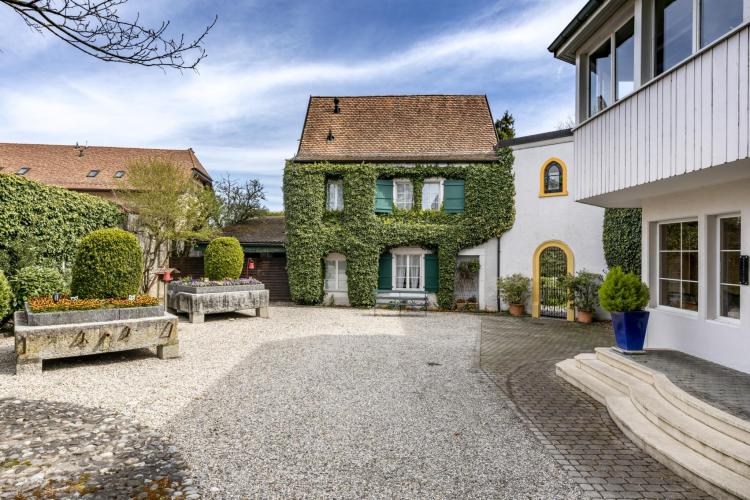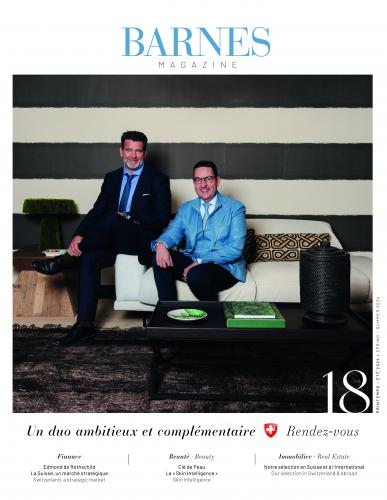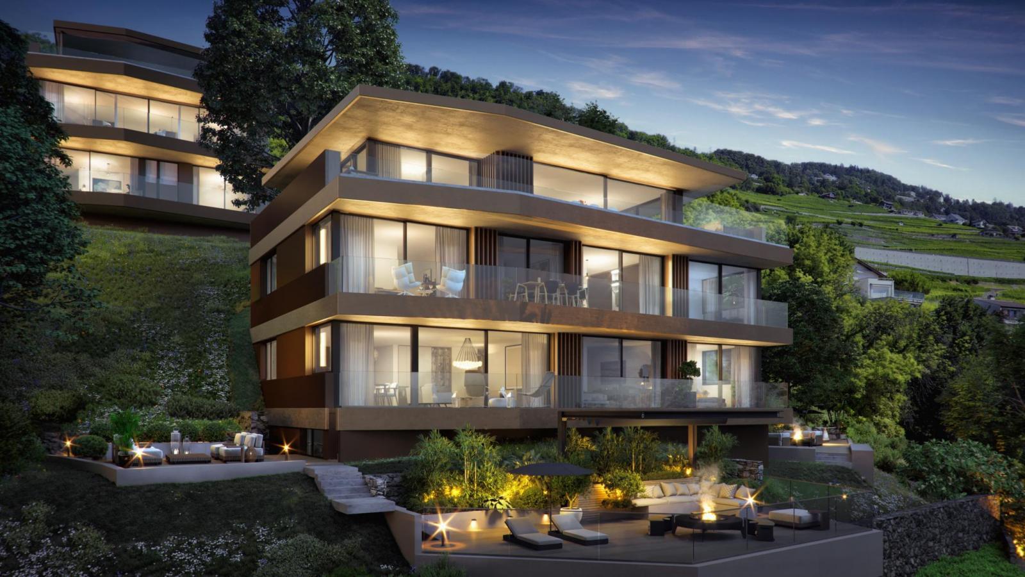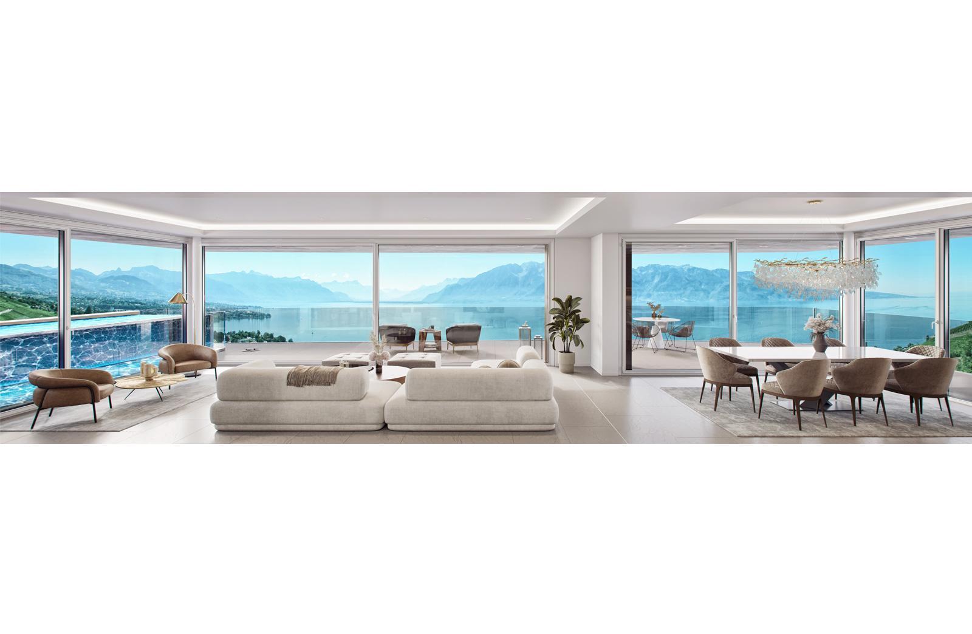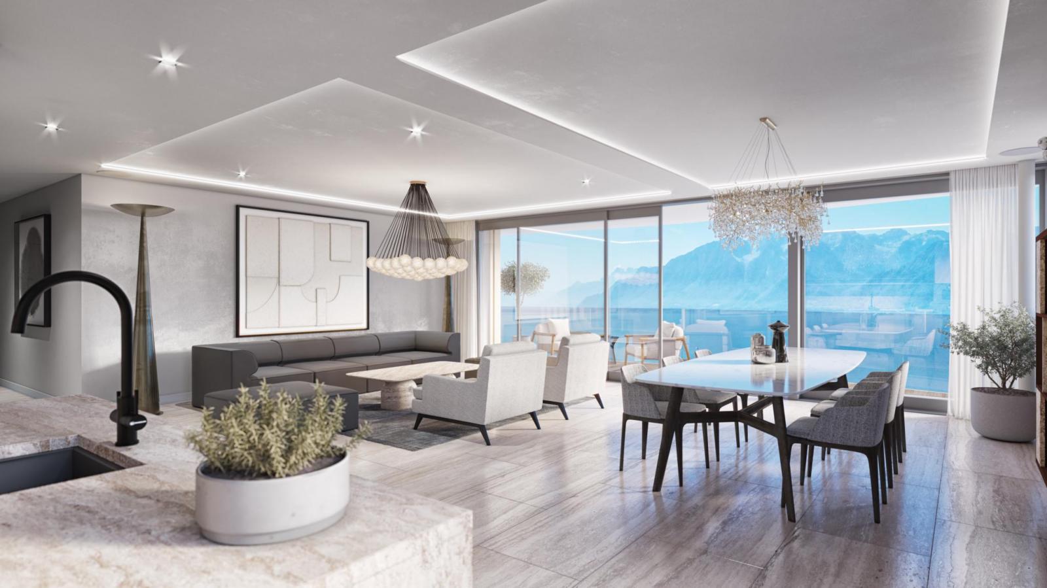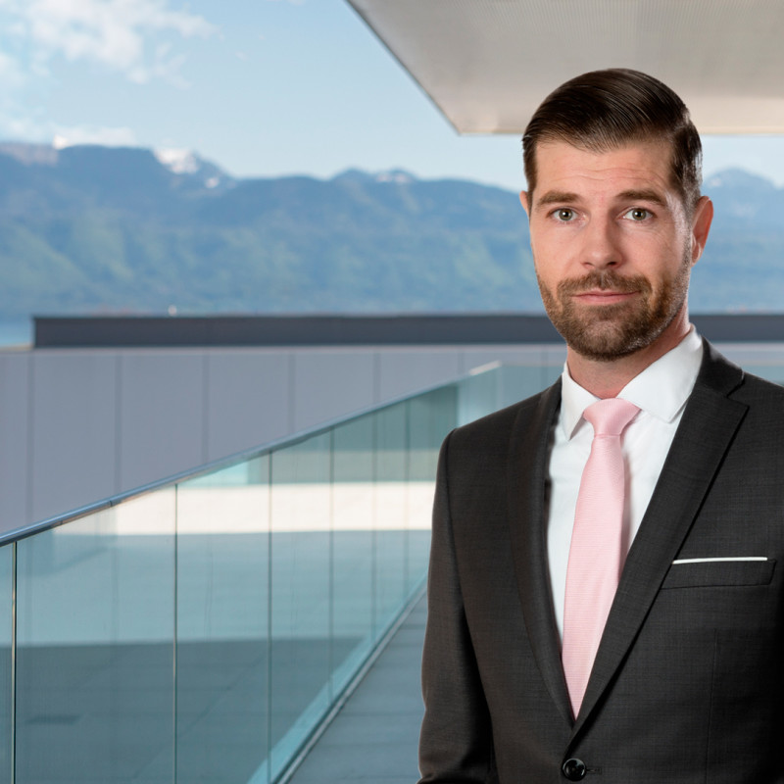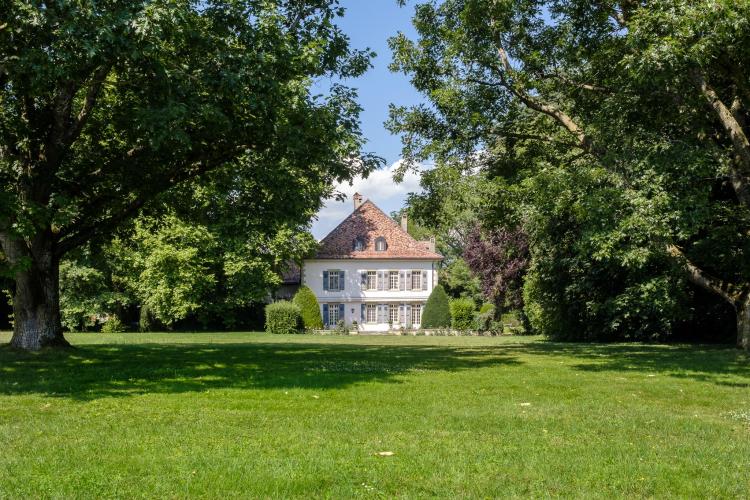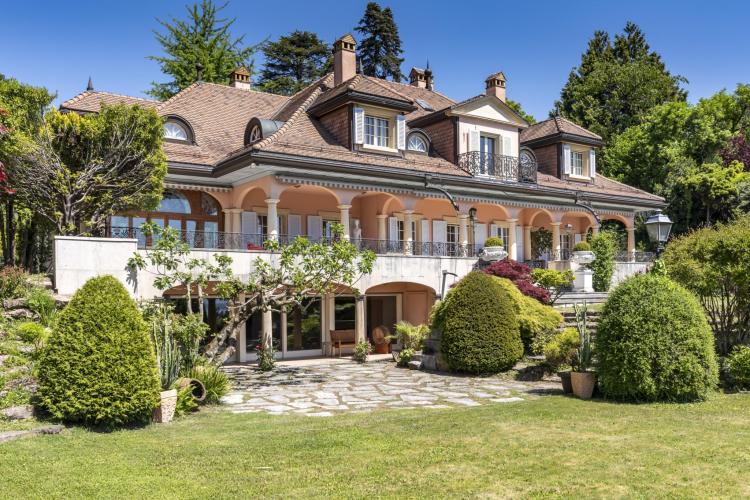Welcome to this exceptional property located in the heart of Lavaux, a UNESCO World Heritage site, offering panoramic views of Lake Geneva and the iconic terraced vineyards of the region.
This unique property presents a rare opportunity to acquire an extraordinary residence featuring two distinct buildings, ideal for a main residence and a guest house.
The breathtaking views, superior finishes, and exclusive location make this property a prime investment.
Property Highlights:
- Unobstructed views of Lake Geneva and the Lavaux vineyards
- Two independent residences for privacy or hosting guests
- Luxurious finishes and high-quality materials
- Swimming pool, steam room, and private lap pool with panoramic views
- Beautifully landscaped gardens
- Ideal location for nature lovers and wine enthusiasts
To complete an exceptional residential experience, future buyers will benefit from a full year of concierge and maintenance services, graciously included as a welcome gift. This service underscores our commitment to ensuring unparalleled comfort and convenience from the moment you arrive. Furthermore, in recognition of your choice to make this location your home, we are pleased to present two personalized bicycles, finely engraved with your name, inviting you to explore and enjoy the surroundings with a personal and exclusive touch.
For more information or to arrange a visit, please do not hesitate to contact us today.
Main Villa:
- Living Space: 454 m2 / Useful Space: 716 m2
- Bedrooms: 5, including a master bedroom with dressing room, all with lake views
- Bathrooms: 7, with quality finishes
- Kitchen: Fully equipped gourmet kitchen
- Living Room: Spacious open space with a fireplace
- Offices and wine cellar
- Pool: Private indoor pool
- Steam room, fitness area, and lap pool
- Terraces: Multiple terraces offering panoramic views
- Garden: Beautiful landscaped garden
- Underground garage
Guest House:
- Living Space: 219 m2 / Useful Space: 598 m2
- Bedrooms: 2
- Bathrooms: 2
- Kitchen: Modern kitchen
- Living Room: Spacious living area
- View: Lake view from each room
- Home cinema
- Lap pool
- Underground garage
Please note that the areas and plans are indicative and are not contractually binding.
GENERAL DESCRIPTION
Type of Construction: Property in 2 units with underground garage.
Villa Details
South Villa:
- Multiple levels including bedrooms, shower rooms, living room, kitchen, dining room, pool, steam room, laundry room, cellars, etc.
- Balcony with terrace access.
- Underground garage
North Villa:
- Various levels from the basement to the attic.
- Includes bedrooms, shower rooms, technical rooms, cellars, and more.
- Attic with terrace, pool, and technical room
- Underground garage
Features and Facilities:
Heating and Air Conditioning: Modern systems for optimal comfort.
Kitchens: CHF 70,000 budget per kitchen and CHF 30,000 for an optional outdoor kitchen.
Electrical Installations: Includes lighting, sockets, main and secondary electrical panels, CVSE installations.
Home Automation and Security: Alarm system, access control, videophone, etc.
Coverings and Finishes:
- High-quality tiles and parquet flooring.
- Plaster panel false ceilings for an elegant design.
- Careful interior and exterior painting.
Outdoor Spaces:
- Layouts: Natural stone access path, terraces, green spaces.
- Budget: CHF 185,000 for outdoor landscaping.
Additional Information:
- Secondary Costs: Building permits, connection taxes, insurance, etc.
- Flexibility: Possibility of technical modifications by architects.
Key Points:
- Privileged location and panoramic views.
- High quality and couture finishes.
- Modern and technological (home automation, security, etc.).
- Extensive customization and project flexibility options.
