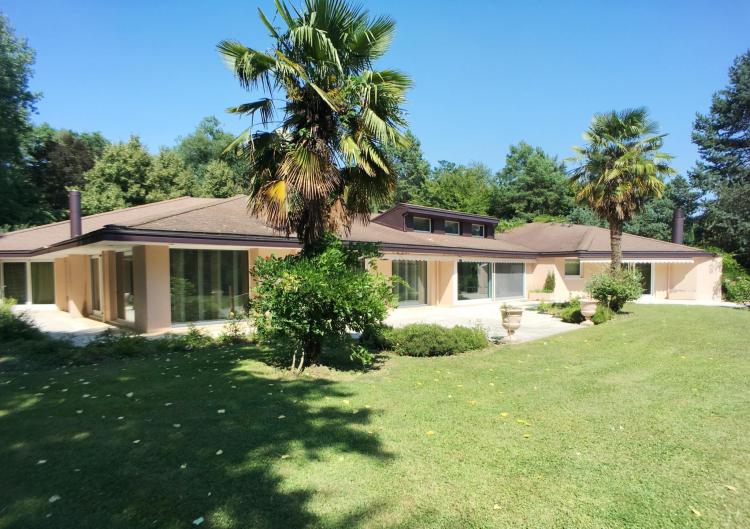BARNES MORGES PRESENTS YOU WITH PLEASURE: Favorite!
This generous 3.5 room apartment (it would be possible to modulate it into 4.5 rooms by adding a hallway in the master bedroom which would be separated in two) of 140 m² weighted and 110 m² of living space is a little gem of modernity located within 'a secure PPE residence with a refined aesthetic. It benefits from numerous technological advantages: curved TV screen already attached to the wall, alarm system, SONOS sound system and home automation. In the quiet of a residential cul-de-sac for a prestigious address. It is located on the 1st floor with elevator.
"Location, location, location" = Prime location between Morges and Lausanne, 400 meters from the port, as well as 250 meters from the lake and the Pierrettes park. In addition, the residence is located in the immediate vicinity of the EPFL and the RTS, while being 1 km from the M1 metro stop.
Attractive municipal tax rate (55% for the municipal rate and the annual property tax will be 0.8/1000 of the tax estimate).
There was real research into the materials used (stucco wall covering) and the design (lighting system with different ambiances, stretched ceilings). The living/dining room of approximately 35 m² is particularly bright and functional due to its South and West exposure with bay windows.
Practical aspect, everything is open in an "L" shape to the fully equipped kitchen with central island.
The accommodation consists of 2 bedrooms and 2 bathrooms. On the one hand, the main bathroom is spacious with a shower and bathtub (designed by the Marmorin brand), double sinks and WC. On the other hand, the second shower room which has the integrated washing column and the guest WC.
The master suite , however, offers a bedroom of almost 36 m² with a large dressing area behind the headboard with a central island, in addition to wardrobes on the sides of the room.
The two balconies which are covered and with vertical sun-shading blinds give a total of approximately 60 m² allowing for lovely summer arrangements. They are accessible from the master bedroom for one and from the living room and kitchen for the main corner balcony which benefits from a clear view of the lake and the mountains.
Two underground parking spaces (with an electric connection) complete this property at CHF 45,000.- per unit in addition to the price of the apartment.
You will benefit from a large private cellar (approx. 13.5 m)
In common for the PPE:
- Visitor parking
- Shared laundry room
- Bike and stroller room
- Fallout shelter
