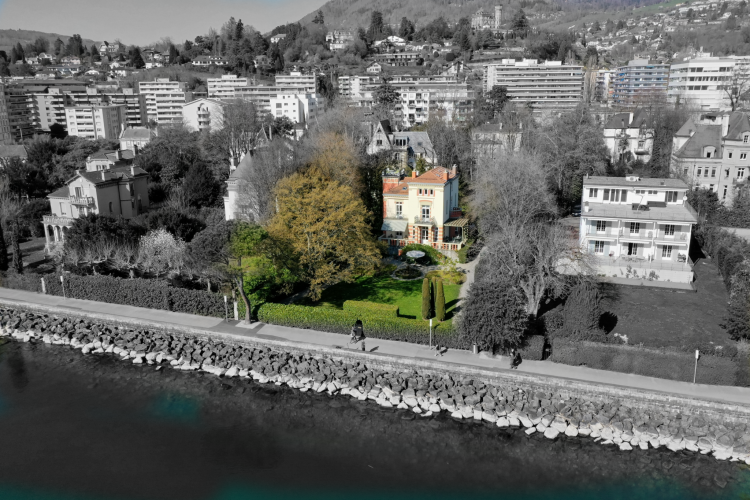Resolutely contemporary, this spacious 5.5 room apartment is located in the town of Tour-de-Peilz in a quiet location close to both the city center and its amenities.
Composed on three levels, its typology is very well thought out. Indeed, it benefits from magnificent volumes and beautiful surfaces. The construction materials, finishes and fittings are of high quality and very good taste. Brightness is essential, because it faces south and has large bay windows. In addition, a skylight lets the sun's rays pass through and illuminates the living spaces.
The apartment is composed as follows:
The 1st level has the so-called “day” space totaling an area of 80m2. It is composed of a guest toilet at the entrance, a spacious living room with through fireplace, a beautiful dining area and a very well equipped kitchen open to the living room. The floor covering is polished concrete. Access to the balcony and garden is from this level.
The 2nd level accommodates two bedrooms facing south, a shower room with WC, sinks and washing column. The hall is made up of an office space with a custom built-in bookcase, as well as a small bedroom facing North/East.
The last level contains the parental space which is made up of a beautiful bedroom (South facing) with wall cupboards, a beautiful space for the sanitary facilities, including a spacious Italian shower and a sink with sink. Access to the second terrace is directly from this bedroom. The terrace has an outdoor shower and a private solarium. A magnificent view over the garden and the lake is enjoyed from there.
The apartment includes plenty of storage, built-in wardrobes and bespoke bookcases. The building was erected in 2007, it is labeled “Minergie”. Its wooden frame gives it an undeniable charm.
Building techniques are innovative and appreciated, because they are rational and respect the environment in particular.
The building is made up of three apartments made up of PPE. The latter also owns another period building adjoining the first building containing four other apartments. The PPE therefore totals 7 apartments. A large garden sits in front of the two buildings, it is a so-called “common” part. Each co-owner can therefore enjoy it without moderation.
A double garage, an outdoor parking space and a private cellar complete this property.
The price of the apartment is CHF 1,980,000.-
The price of a double garage is CHF 100,000.-
The price of the outdoor parking space is CHF 20,000.-
The total price is: CHF 2,100,000.-
