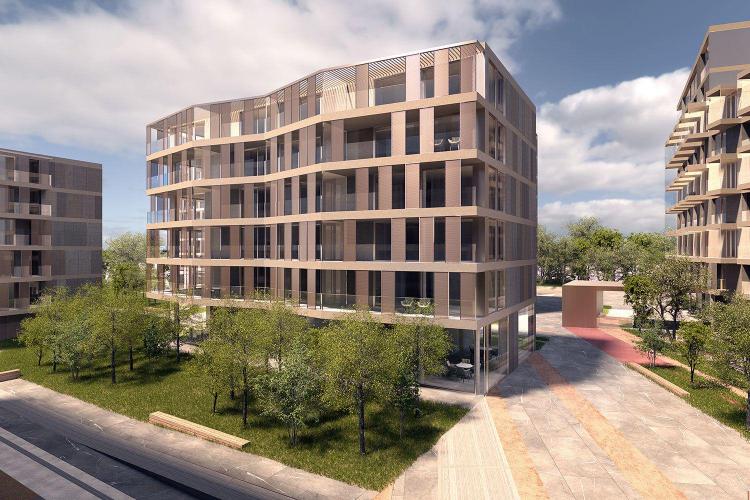This exceptional property, built in 1987 and completely renovated over the last few years, equipped with 72m² of solar panels, is located on a plot of 2,140m² located on the edge of an agricultural zone. It offers 436m² of useful surface area including
324m² of living space. It enjoys a panoramic and unobstructed view, a fully fenced and nicely wooded garden with a swimming pool and jacuzzi heated by a heat pump, a pond, a vegetable garden, a pétanque track, several terraces, all in a quiet and residential area.
You will be particularly seduced by its volumes, its brightness, its panoramic view of Lake Gruyère and the Moléson, its vast living room open to the outside, its veranda, as well as its large terrace.
Fully excavated and spread over 3 levels, this villa is composed as follows:
On the ground floor, you will find an entrance hall, a fully equipped kitchen opening onto the dining room and living room, all totaling almost 75m². A master bedroom with private bathroom and dressing room, a guest toilet, a small office and a 32m² veranda complete this level.
Upstairs, a hallway giving access to 4 large bedrooms, one of which has a large 11m² balcony, a bathroom with separate WC, a large attic and a TV lounge.
In the basement, there is a 2.5 room apartment of approximately 50m² with independent entrance. There you will find a fully equipped kitchen open to the living room, a 13m² bedroom and a shower room. The apartment also has two private terraces.
A sauna, a toilet/shower, a cellar, a technical room/laundry room as well as numerous wall cupboards complete this level.
A double garage with garrets, as well as numerous outdoor spaces complete this exceptional property.
Virtual tour available with the following link: https://nodalview.com/s/35mUCcJ297mwc2M6Z6u0ME
