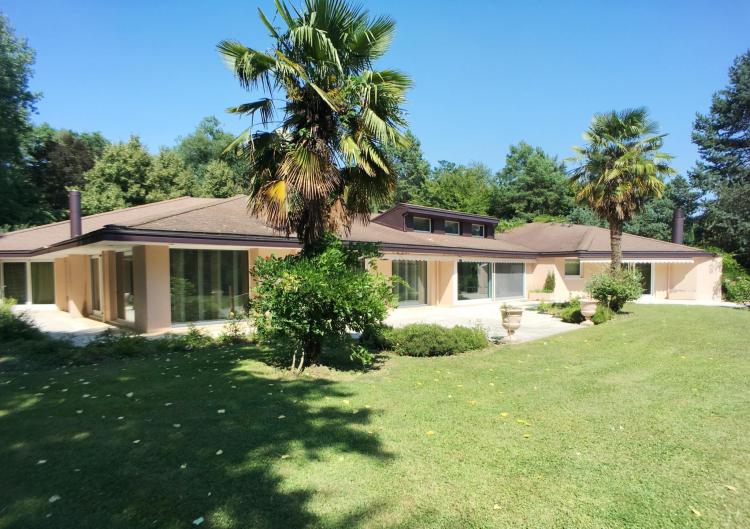BARNES Morges is pleased to present you with an EXCLUSIVE offer:
A stunning, large detached house, impressively designed and built with high-end materials with floor to ceiling windows allowing lots of light into the living area. The villa benefits from solar panels both on the roof of the house and the garage.
Built in 2018, facing south, with 10 main living rooms including 5 bedrooms and an office, a beautiful parental space covering the entire top floor with dressing room and terrace "lake view". The entrance hall is impressive with an integral ceiling height of approximately 9 metres accompanying the staircase. There is a light-filled dining room (wall and ceiling) and a living room with fireplace and semi-open plan kitchen to provide 88 m² of reception space. The heart of the living room opens up to a height of 5.25 metres and faces sliding floor to ceiling windows which are harmoniously integrated into the beautiful green outdoor space with established trees. You will benefit from the many improvements made in 2022 with a fully equipped state of the art kitchen and new decking around the swimming pool area.
Fully finished and spacious basement, including a home cinema. There is no wasted space on the 555 m2 of the 4 levels.
The villa offers perfect “in&out” living during the summer months with sliding floor to ceiling windows on the ground floor.
The skilful layout means that there are no obtrusive windows overlooking the house and that you can take full advantage of the transparency of the windows. In addition, on the top floor, a lovely "view" of the lake and the Alps is offered by a 14 m terrace.
The heated outdoor swimming pool (stainless steel lining and electric protective cover), beautifully embellishes a new deck and the well laid out garden with bamboo, including a diving board (increasing depth and external dimensions of about 12.5 m X 5.5 m), and stairs. The pool is designed to be used all year round at 29° regardless of the outside temperature.
The epitomy of “home sweet home” : This villa emphasizes a considerable well being day and night, summer and winter.
A double garage (electric door, 2X 16A charging sockets allowing 2 electric cars to be charged at once)
The area is residential, quiet, but above all privileged thanks to its quick access to the lake: "Location; Location; Location".
Less than 200 meters away, green parks, public transport and also the EPFL (about 500 meters). Within a radius of 2km, you will also find restaurants, pharmacy, kiosk, tea-room ...
