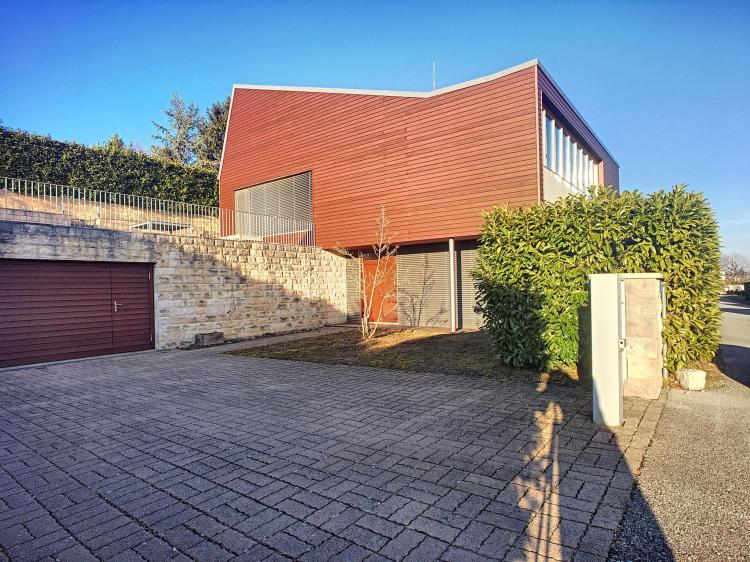EXCLUSIVE - At the heart of a privileged environment located in the core of the village of Mies, BARNES I La Côte is pleased to present in exclusivity this wonderful individual property. This beautiful house of more than 4’730 sq ft. is built on a parcel of more than 16’145 sq ft, benefiting from a swimming pool / jacuzzi area and a pleasant south-facing terrace.
This contemporary property, with large windows and particularly well oriented, offers a beautiful luminosity in addition to its open views.
This charming house is divided into four floors, allowing independence and intimacy in equal parts.
The basement distributes two large rooms, which can possibly be used as a home cinema, office, games room or guest room, a shower room with toilet, a laundry room and a large storage room / cellar.
The ground floor offers an entrance, a pleasant living space with generous volumes, opening onto the outdoor terrace living-dining space and the swimming pool / jacuzzi area, both south-oriented. A fully equipped independent kitchen, a bedroom and a guest shower room and toilet complete this level.
A delightful cathedral staircase leads you to the first floor where an open passageway gives access : on one side, to two bedrooms and their own bathrooms with toilets, and on the other side, to a master bedroom with its independent wardrobe, complete bathroom (balneotherapy bathtub and shower) and toilet, and its charming balcony / terrace with an open view.
Finally, an equiped space with large volumes and built-ins under attic, offers a large TV room / games room, a shower room with toilet, a hallway and an open space on the master suite, connected to a second private staircase, offering an office area with some views of the lake.
The shady and private garden brings to this charming property a pleasant intimacy. The plot offers large terraced areas with the swimming pool / jacuzzi and relaxation areas, and some flat lawns with its playground space for the kids.
Covered parking area for two cars, additional space for five further cars and various outdoor storage spaces complements this lovely property, close to a wide range of leisure activities, facilities and international schools of the Terre-Sainte district.
This charming house combines perfectly top quality materials and fittings, offers the modern comfort of a recent architecture (heat pump, solar panels, thermal insulation, electric blinds..etc), and the volumes sought by a family wishing to live in a unique place surrounded by greenery.
The population of Mies is currently 2’160, the total surface area is 345 ha. Surrounded by the communes of Tannay, Versoix, Chavannes-des-Bois and within easy reach of both Lausanne and Geneva and its airport, the tax rate is at 52%.
