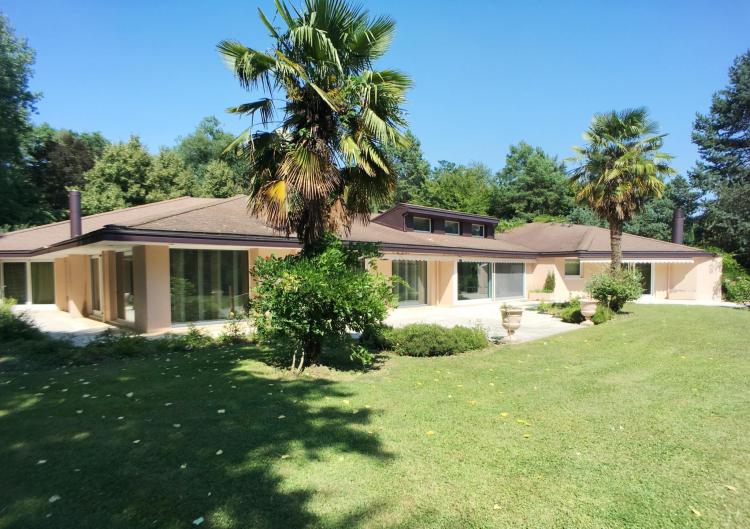Near the lake, in a residential and privileged area.
This resolutely modern villa (complete renovation in 2011) distributed in 7 main living rooms (approximately 300 m² of living space) benefits from a bright location (mainly southern exposure) with a view of the lake .
Built on a plot of approximately 2,800 m² which offers a large flat garden on two levels (option: swimming pool) landscaped by aesthetic arborization, with a pretty central basin (clever system of rainwater recovery for watering from the garden) and stone terraces (electric sun blinds) including a "viewpoint" terrace upstream. everything is thought out on the basis of symmetry, of design pushed to its climax.
The interior, with a glazed entrance to the "cathedral ceiling", approximately 5.60 m high, overlooking a living room of approximately 100 m² benefits from clean lines with numerous bay windows, and a quality white stone floor.
With 3 bedrooms, one of which is directly on the ground floor, an office with balcony access and a master-bedroom of approximately 63 m² en suite with an open shower room and fireplace, it is a cozy house that can correspond to a single person. / a couple or a young family with two children for example.
The basement has a spacious air
-conditioned mahogany wood wine cellar, an extra bedroom with bathroom as well as a laundry room and a technical room (two heating systems : heat pump connected to the lake and gas boiler).
Namely: the abundant and reflective lighting both inside and outside, makes this residence pleasant and elegant day and night.
The property also enjoys pedestrian access to the lake via a private road.
for recreation:
Swimming; paddle... A cover for 5 cars and outdoor parking spaces adorn this unique house.
