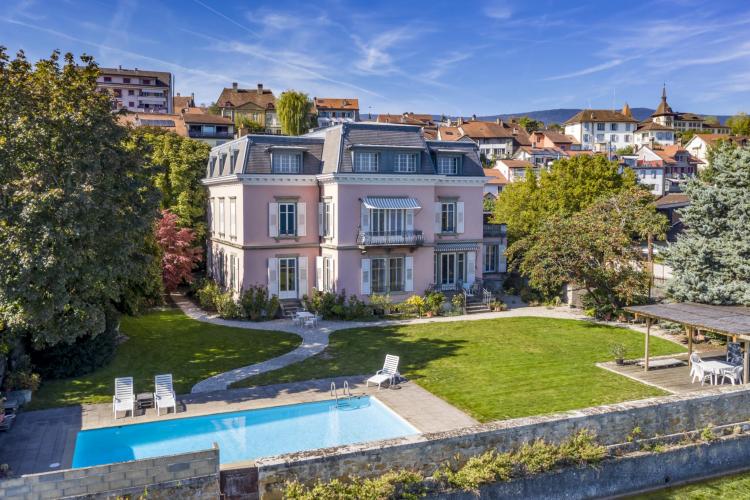This old building dating from 1823 was transformed into a home in 2006 and then renovated in 2011, with care and passion. Benefiting from 10 rooms including 6 bedrooms, the layout and typology of this achievement have been designed to optimize all surfaces, giving an appearance of grandeur to the place.
In order to take maximum advantage of the brightness, the central openings provide a feeling of lightness through the floors. The fitted kitchen is open to an imposing and charming living room thanks to the exposed beams, a few stone walls and a functional fireplace revealing the unique character of this quite extraordinary property. A wellness area including a jacuzzi/sauna and adjoining shower will delight lovers of relaxation. A large commissary with a magnificent wine cellar, a guest toilet and a technical room complete this level.
Distributed over 4 floors, the private elevator provides access to the upper floors, in particular the 1st, to discover a heated indoor swimming pool equipped with a modern ventilation system. The originality of this pool is that its bottom is visible on the floor below and therefore gives a visual of a human aquarium. Entirely reserved for well-being, the first floor also houses a living room with a beautiful fireplace, a reading/library area and a TV corner. There is a storage room with a shower room with cupboards, a northwest-facing bathtub balcony and a pool-side terrace.
The 2nd floor, for its part, offers a beautiful master suite with a bathroom/shower which communicates with a 2nd bedroom. Two additional bedrooms, a shower room and a storage room crown the sleeping area. A wooden staircase provides access to two other rooms which have been fitted out in the attic.
Outside, a natural pond with period fountain, a covered terrace with a toilet/shower, a pizza oven and a barbecue herald beautiful evenings in perspective. This exceptional property is just waiting for you for a visit!
