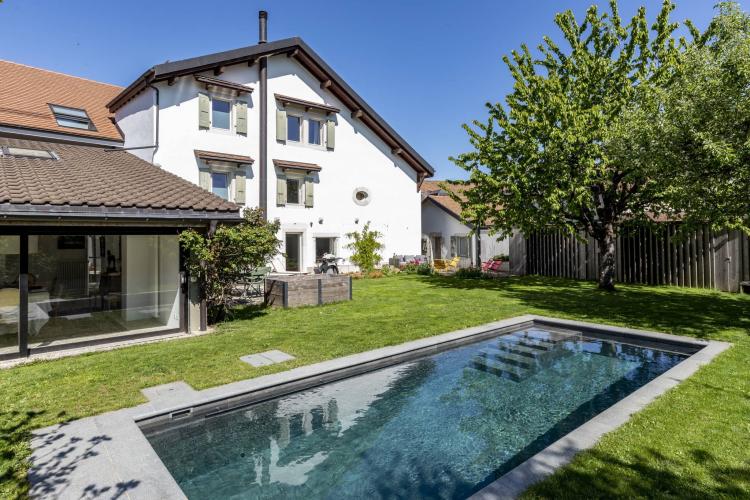Magnificent contemporary villa, completely renovated in 2014 by a renowned architect, enjoying a panoramic view of the lake and the Alps. The house offers optimal brightness. It is designed and oriented to highlight the natural light and the view. Beautiful volumes, bay windows, quality materials and finishes make this house a rare object.
With a total surface area of over 400m², the house is built on a plot of almost 1,000m2, surrounded by a garden naturally fenced with laurels.
The garden level is composed of an entrance, a 21 m2 guest bedroom with a built-in bed, a second bedroom, a shower room with sauna, a 19 m² wine cellar with an opening in the floor allowing perfect humidity. A shelter, an 8 m² laundry room and a 15 m² office with built-in wardrobes complete this level.
On the upper ground floor you will find a large space of 63m2 including the living room with fireplace, a kitchen and its central island giving access to a large terrace, as well as a dining room. The night side is composed of two bedrooms separated by a bathroom of 8m².
An 18m² balcony offers a splendid view of the Alps, which can be closed in winter by a sliding window in order to use it during sunny days.
The upper level includes the master bedroom of 19m², its bathroom of 18m² as well as a separate toilet. The bedroom includes built-in wardrobes, it is naturally lit by a velux in the roof.
A closed garage for 2 spaces with direct access to the house.
Outdoor facilities: The garden is very well planted and can be lit at night
