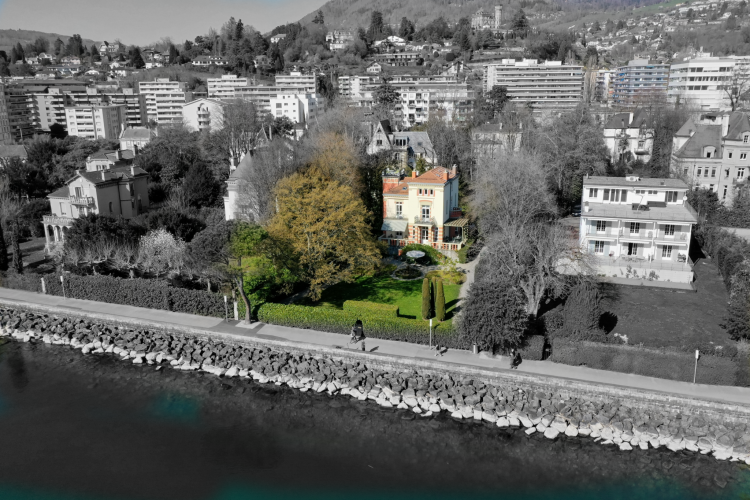The plot hosts several main buildings that today form a whole:
- 1. A peasant house dating from the 18th century, with 4 apartments spread over 3 levels ( 4.5 rooms on the ground floor , 6.5 rooms on the 1st floor, with the possibility of a 2nd independent apartment, 4.5 rooms and lofton the attic ) (volume: 3,855 m³);
- 2. A second building dating from 1900, comprising two garage-boxes on the ground floor and a 2-room apartment upstairs (volume: 317 m³);
- 3. A tool shed dating from 1925 (volume: 70 m³).
1. The peasant house of approximately 754 m²of living space is listed in note 3 of the architectural census of the canton of Vaud . It has been transformed and modernized over the years. Significant work was undertaken between 2013 and 2016 to renovate the building and fit out the 4 apartments and cellars. The accommodations are generally functional in their use.
The 4.5 room apartment on the ground floor with private garden is composed as follows:
- A hall / cloakroom;
- A living room with stove;
- A closed kitchen, with dining room giving access to the garden;
- A bathroom/WC;
- 3 bedrooms;
- A WC/shower/laundry room;
- An adjoining deposit;
- A cave.
Main apartment of 6.5 rooms on two floors:
Ground floor:
- First independent entrance with hall;
- Vaulted cellar ;
- Laundry + storage;
- Real independent wine cellar, accessible from the outside;
- Second access to the floor and arrival in a large hall.
On the 1st floor:
- Access, from the garden, to the hall on the ground floor, in the South-West veranda with its yellow lounge;
- Magnificently equipped kitchen with dining room and relaxation area and its soapstone;
- Library office space;
- Living room with fireplace with bathtub-jacuzzi (under hatch);
- A shower room/WC;
- A reduced / local heating;
- A large bedroom overlooking the courtyard, with its dressing room;
- An office, which can be a bedroom;
- A shower room/WC.
A second 2.5 room apartment, which can be independent (zone 2, see photos):
- A large living room with fireplace;
- A spacious bedroom with wall cabinets;
- A habitable kitchen with fireplace;
- A pantry and cloakroom;
- Second entrance access (if the apartment becomes independent).
Magnificent loft in the attic, with lots of character with exposed beams and Swedish stove, completely renovated in 2016.
It is divided into 4 distinct spaces, namely:
- A living area;
- A bedroom area;
- A kitchen / dining area;
- A bathroom/shower/WC area;
- A cellar on the ground floor.
4.5 room apartment in the attic:
- A Hall ;
- A large kitchen open to the dining room;
- A living room with exposed stones and Swedish stove;
- A bedroom with high ceilings;
- A bedroom with its dressing room;
- A bathroom/WC;
- Large master suite with fireplace with shower room/WC/laundry room and independent entrance;
- A cellar on the ground floor.
Paved access surface, stone retaining wall, fountain fed by a spring listed in note 4 of the architectural census of the canton of Vaud, various green spaces, terraces, large wooded pleasure garden to the south adjoining the dwelling.
Possibility to park several vehicles in the courtyard, as well as two garage-boxes.
2. The second building of around 50 m² consists of two garage-boxes on the ground floor and a 2-room office upstairs with a small kitchenette open to two rooms and a shower room/WC. (2012 gas boiler with thermostatic valve radiators, double glazed window). Work was undertaken in 2012-2013 to renovate this space, also including work to insulate the walls and roof. The garages are equipped with electricity and have manual doors in sheet metal and wood.
3. The tool shed of approximately 22 m² . The slab was taken over and the access door changed around 2020 .
The estate has magnificent wooded, bucolic and green spaces and terraces that give all its charm to its exceptional location.
Video of the property:
https://www.youtube.com/watch?v=GIRJsdIgqwU
