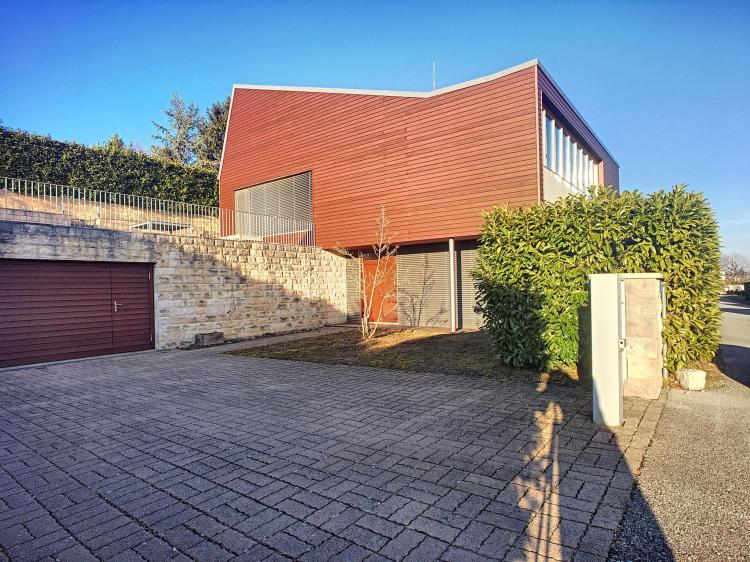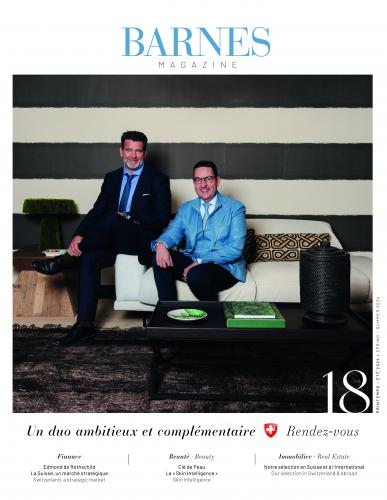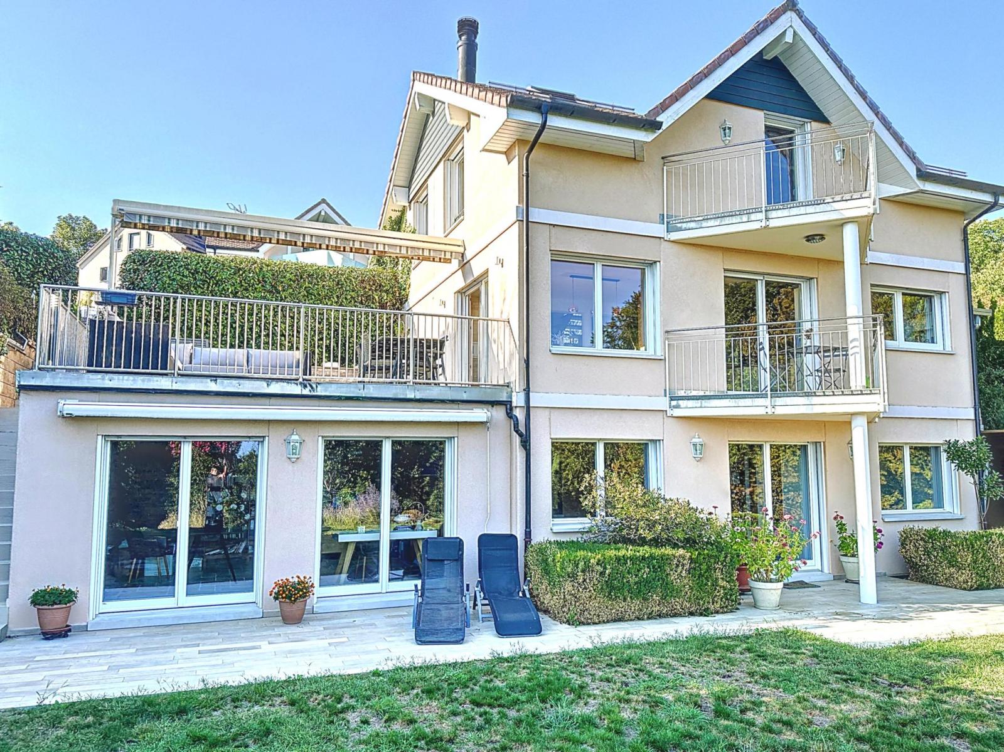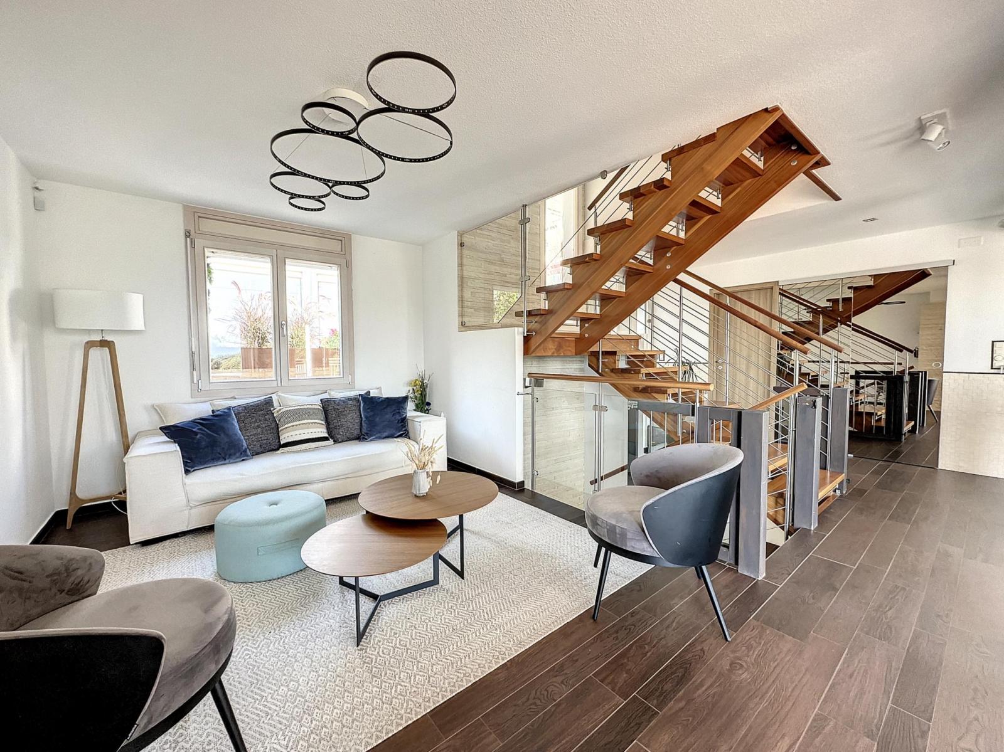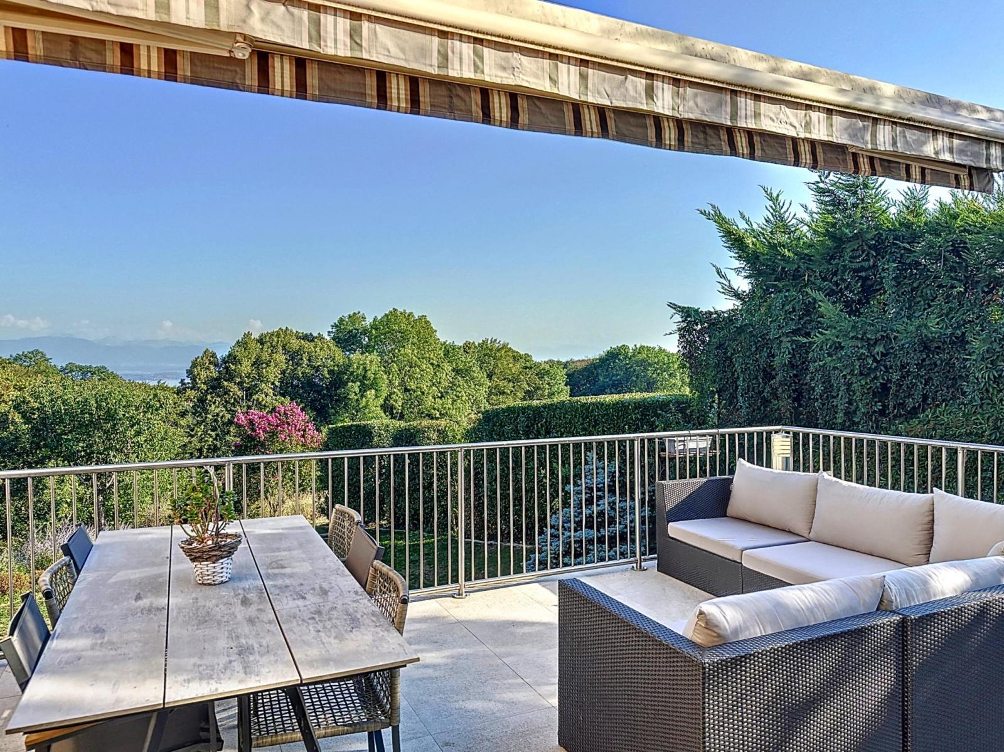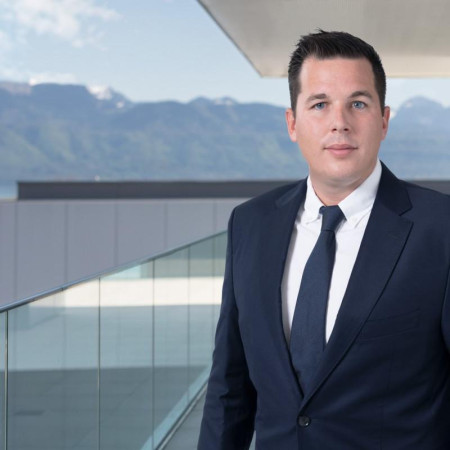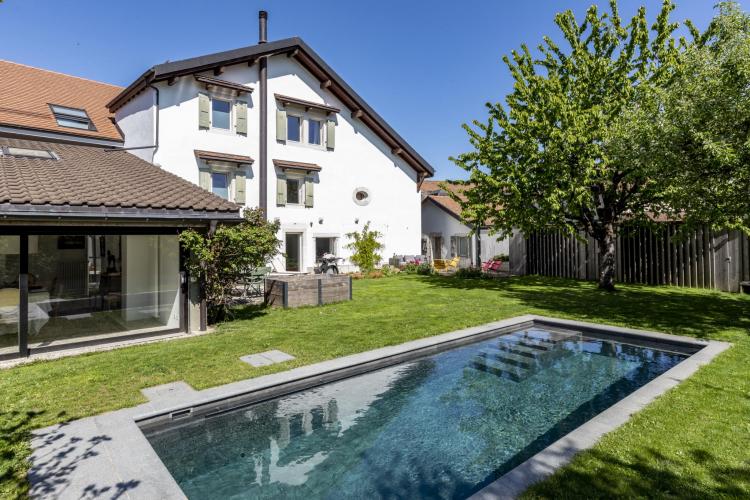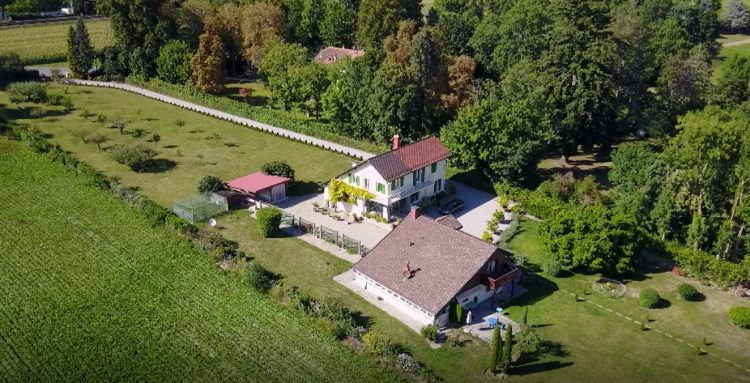BARNES I La Côte is pleased to offer you this magnificent contemporary villa from 2010, located on the border between Bassins and Begnins. This house benefits from more than 200 m² of living space and is built on a beautifully wooded plot of approximately 1,080 m², benefiting from a sublime view of the lake, Mont Blanc and the Alps, and pleasant terraces facing south-west.
This property with modern architecture, large bay windows and particularly well exposed offers very beautiful natural light within the house, in addition to its completely unobstructed view.
This offers attractive services spread over three levels excluding the basement:
The completely open upper ground floor consists of an entrance hall, a magnificent double living room with remote-controlled gas fireplace, a dining room and a fully fitted and equipped high-end kitchen with central island / bar; all giving access to a first beautiful paved terrace and a balcony. A guest toilet and a large entrance dressing room complete this floor.
The lower ground floor gives access to a home cinema living room, a beautiful office / library space, which can easily be converted into a bedroom or children's playroom, a guest bedroom with its shower room / toilet; all opening onto a second paved terrace allowing access to the garden. A beautiful wine cellar and a laundry room complete this level.
The first floor, accessible by an elegant staircase with contemporary architecture, distributes three bedrooms: a master suite with its shower room / toilet offering access to a second balcony with a completely unobstructed view; and two pretty bedrooms with a final bathroom / toilet. Numerous built-in storage spaces complete this floor.
The exterior fittings are particularly well-kept and allow for pleasant privacy. The large terraces allow you to dine outside, sheltered from view and nuisances, and the land spread over different levels allows its magnificent garden, with its many species, to be discovered little by little.
Two covered parking spaces and various visitor spaces complete this property.
This beautiful, calm and bright detached house perfectly combines quality services with the comfort of recent construction (underfloor heating, thermal insulation, electric blinds, etc.), beautiful volumes and unobstructed views of the lake, Mont Blanc and the Alps. It offers an idyllic and peaceful setting, surrounded by greenery and calm, while being close to all amenities.
_________________________
BARNES I La Côte is pleased to present you this magnificent contemporary villa from 2010, located on the border between Bassins and Begnins. This house benefits from more than 200 m² of living space and is built on a beautifully wooded plot of approximately 1'080 m², benefiting from a sublime view of the lake, Mont Blanc and the Alps, and pleasant south-west oriented terraces.
This property with modern architecture, large bay windows and particularly well exposed offers very beautiful natural light within the house, in addition to its completely unobstructed view.
The house is divided into three floors, allowing independence and intimacy in equal parts:
The completely open upper ground floor consists of an entrance hall, a magnificent double living room with remote-controlled gas fireplace, a dining room and a fully fitted and equipped high-end kitchen with central island / bar; all rooms giving access to a first beautiful paved terrace and a balcony. A guest toilet and a large cloakroom complete this floor.
The lower ground floor gives access to a home cinema living room, a beautiful office / library space, which can easily be converted into a bedroom or children's playroom, a guest bedroom with its shower room / toilet; all rooms opening onto a second paved terrace allowing access to the garden. A beautiful wine cellar and a laundry room complete this level.
The first floor, accessible by an elegant contemporary staircase, distributes three bedrooms: a master suite with its shower room / toilet offering access to a second balcony with a beautiful view; and two pretty bedrooms with a bathroom / toilet. Various built-in storage spaces complete this floor.
The exterior fittings are particularly neat and allow pleasant privacy. The large terraces allow you to dine outside, sheltered from prying eyes and noise, and the plot spread out over different levels allows its magnificent garden, with its many species, to be discovered little by little.
Two covered parking spaces and various visitor parking spaces complete this property.
This beautiful house, calm and bright, perfectly combines quality services with recent comfort (underfloor heating, thermal insulation, electric blinds, etc.), beautiful volumes and open views of the lake, Mont Blanc and the Alps. It offers an idyllic and peaceful setting, surrounded by greenery and calm, while being close to all amenities.
