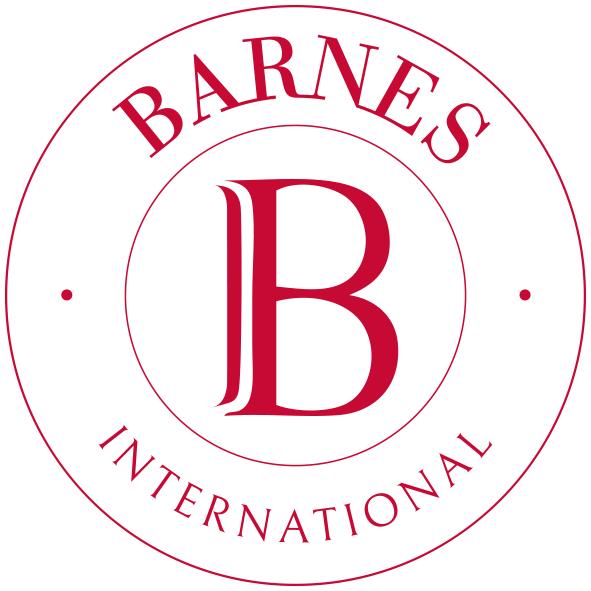Exceptional residence at the city gates, nestled in a park of more than 68,000 m2.
Absolute calm guaranteed by the total absence of surface traffic.
Immediate proximity to public transport, as well as shops and schools in the heart of the village of Troinex.
These bright contemporary gabled villas will offer gross floor areas above ground of 184.8 m2 to which will be added between 64.8 m2 and 72 m2 gross basement area.
On the ground floor, an entrance with cupboards, a guest WC, a beautiful kitchen with central dining island, a bright living/dining room opening onto the terrace and the garden.
On the first floor, a master suite with wardrobe and adjoining shower room/WC, 3 bedrooms and a bathroom/WC.
In the basement, a large games room with vault, a laundry room, a cellar, a storage room and a hall giving access to the underground car park.
Outside, a private bicycle/garden tool shed, a 28.6 m2 terrace and a garden of 119.7 m2 to 147.10 m2
Attached: 2 boxes in addition to the sales price
https://www.parcdescrets-troinex.ch/
Furthermore, this project meets THPE standards, which implies an ecological and economic benefit on your energy consumption and an exemption from property tax for 20 years.

