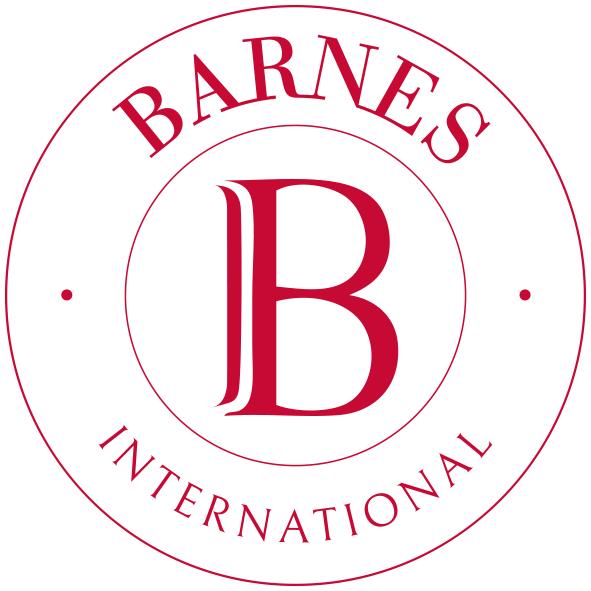Located on the heights of the town in a private dead end, the Perles d'Anières project consists of the construction of 2 luxurious individual villas.
Bathed in light, not overlooked and meeting the requirements of the THPE standard, Villa B takes full advantage of the qualities of the environment, in particular thanks to very large openings onto balconies and terraces.
With its resolutely contemporary architecture, this villa offering generous volumes is composed as follows:
On the ground floor, a large entrance hall with a guest toilet with washbasin, large cupboards and a storage room.
The entrance opens onto a beautiful space of over 31 m2 including a dining room with fully fitted and equipped kitchen.
This level has large bay windows giving access to a 34m2 terrace and the swimming pool.
The 40 m2 living room is located on the upper ground floor and benefits from a pleasant balcony.
On the same level as the garden, the master suite with a total surface area of 35 m2 offers a bedroom, a bathroom and a very large dressing room. It benefits from a terrace of approximately 11 m2.
The upper floor has three bedrooms, two of which open onto a 14 m2 balcony, a bathroom and a separate toilet.
The basement consists of a 38 m2 multipurpose room, a technical room and a cellar.
Outside, you will enjoy beautiful terraces and a landscaped garden with a swimming pool.
A double garage perfectly completes the ensemble.

