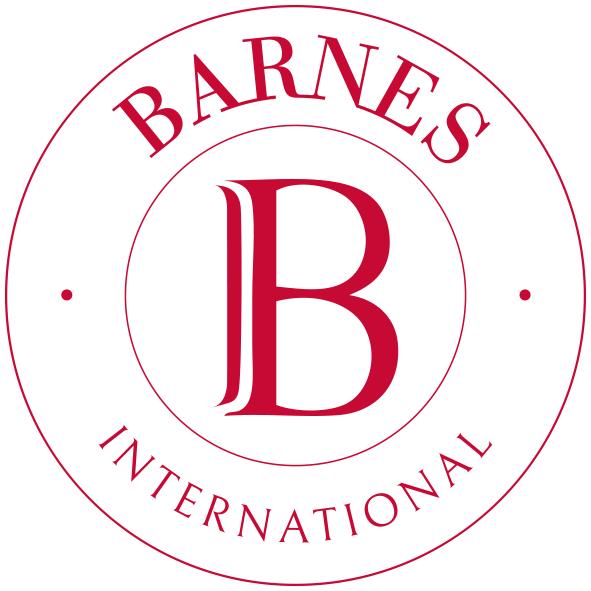With a PPE surface area of 84.3 m², this beautiful apartment will also have a terrace of 15.4 m² and a private garden of 348 m².
It is distributed as follows:
• An entrance hall.
• A kitchen open to the living room with access to the terrace and the garden. • A bedroom with access to the terrace and the garden. • Bathroom/WC
Annex: 1 cellar
1 underground parking space will be available at the price of CHF 50,000.- in addition to the sale price
The residence will consist of a small 4-storey building.
With a resolutely modern and contemporary appearance, the building was designed to fit the natural slope of the land.
Due to its rational design, the majority of apartments will benefit from double exposure.
All will be extended by large terraces or private gardens.
The large glass openings will allow you to fully enjoy the surrounding greenery as well as the view of the lake while benefiting from optimal light.
The gardens will be fenced. Hedges will be planted around the perimeter of the gardens and between the gardens. The latter will benefit from an outside tap.
For the access road to the condominium, permeable paving stones and exterior lighting will be installed.
BASEMENT
The basement, accessible on foot directly by elevator and by car via the Chemin des Crêts de la Capite thanks to a car elevator, will consist of 10 parking spaces, a bicycle storage room, cellars as well as ancillary rooms such as the boiler room and the laundry room.

