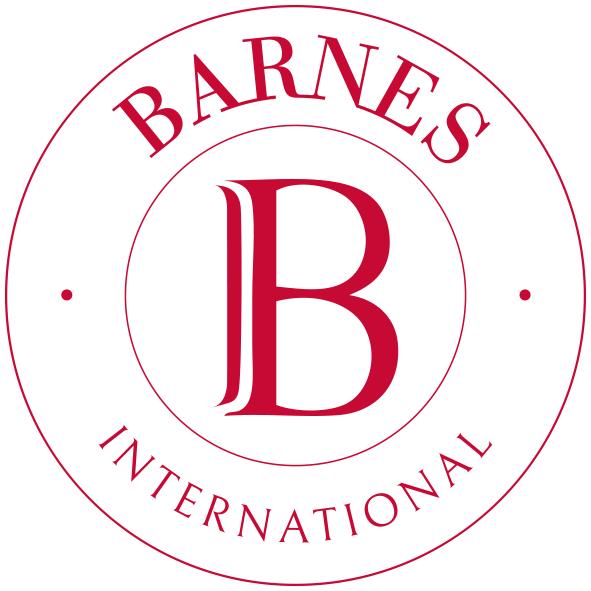This magnificent gabled villa with contemporary lines offers more than 360 m² of usable space spread over 3 levels.
Located on a beautiful plot of 604 m² in a quiet area, it will seduce you with its high-quality finishes, its brightness and its volumes.
The ground floor with a surface area of approximately 108 m² is composed of the following:
The entrance hall with wardrobe leads you to a large and bright fitted kitchen with central island.
The latter opens onto the living/dining room with the benefit of large south-facing bay windows offering optimal sunshine throughout the day.
On one level, your terrace and the garden are directly accessible from the living room and the bedroom. A bedroom with wardrobe and en-suite shower room.
Visitor toilets with washbasins are also provided in the entrance.
The first floor with a surface area of almost 130 m2 useful reception: A night lounge with cupboards
A suite with wardrobes and adjoining bathroom/shower/WC.
A suite with wardrobes and with adjoining bathroom/wc. A suite with wardrobes and with adjoining bathroom/wc. The three bedrooms have access to a 17 m² terrace along the east facade.
The basement of more than 120 m2 of usable space will have a natural light well:
A large games room with plenty of light.
A cinema room
Large fitness room and bathroom/WC. A laundry room/technical room and a cellar complete the floor.
The exteriors: A covered terrace extended by a pleasant green garden in a quiet area and sheltered from view, as well as a private shelter, a summer kitchen and 2 outdoor parking spaces perfectly complete the ensemble.
Discover the website dedicated to the project: www.cedre-bleu.ch

