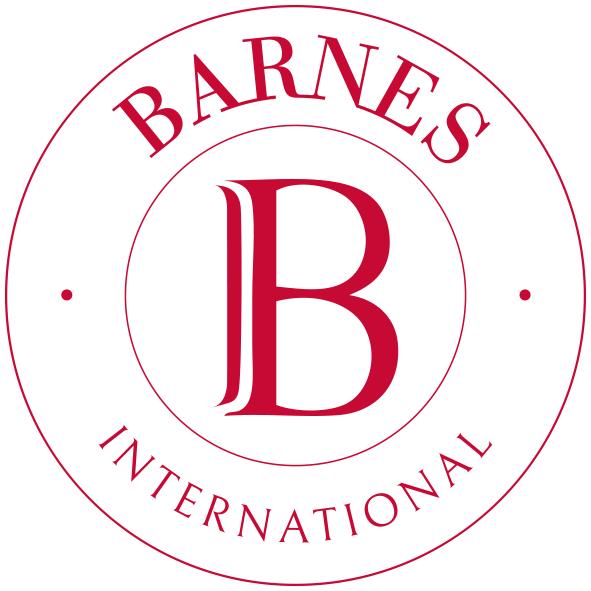Ideally located in a privileged residential environment halfway between town and countryside, this new project benefits from the proximity of the town centre of Thônex and all its amenities.
Come and discover “La Résidence des Ormes” with its modern and elegant architectural lines.
“La Résidence des Ormes” is a project of villas with contemporary architecture.
It is made up of 3 villas with 4 bedrooms offering generous surface areas of between 215 and 219 m².
These three villas benefit from beautiful private, sunny, calm and wooded gardens.
Each offers three levels, including a basement. They will seduce you with their volume, their brightness and their optimized layout.
A pleasant garden, a beautiful south-facing terrace and a closed garage for 2 cars perfectly complete the ensemble.
The villas are sold off-plan. They will benefit from careful construction and you will be able to personalize your interior.
Furthermore, this project meets HPE standards, which offers an ecological benefit and savings on your energy consumption, allowing an exemption from property tax for 20 years.
They are composed as follows:
Ground floor: Entrance hall, guest toilet with washbasin, large and bright living room with sliding patio doors opening onto the garden and terrace, beautiful fitted and equipped kitchen opening onto the dining room.
1st floor: Distribution hall, 4 good-sized bedrooms, 1 bathroom with toilet and 1 shower room with toilet.
Basement: large games room with vault (vault only in villas A and C), cellar, laundry room, technical room/heat pump.
A closed garage for 2 cars adjoining the villa completes the ensemble.
**The computer-generated images and plans are illustrative and not contractual. Only the construction description from the builder EDIFEA is authentic.

