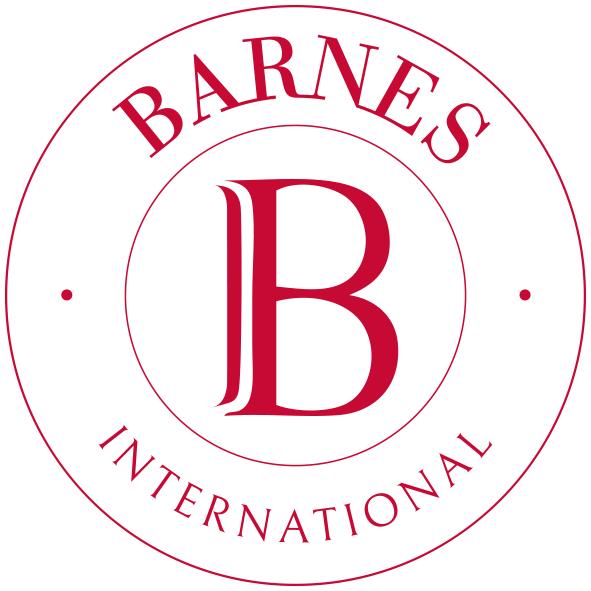This magnificent detached villa with contemporary lines offers more than 296 m2 of usable space spread over 3 levels. Located on a beautiful plot of 626 m2 in a quiet area, it will seduce you with its high-quality finishes, its brightness and its volumes.
The ground floor with a surface area of 90 m2 is composed as follows:
The entrance hall leads you directly to a large and bright living room of almost 45 m2.
Benefiting from a magnificent south-west orientation, your main living room has a kitchen open to the living room which benefits from optimal sunshine throughout the day.
The dining room is decorated with large bay windows creating a very warm atmosphere. The existence of a double height ceiling also allows light and greenery to penetrate into the heart of your villa on its 2 levels. Guest toilets with washbasins are also provided.
On one level, your terrace and the garden are directly accessible from the living room.
A staircase will take you to the upper floor. With a surface area of over 122 m2, it accommodates 4 large bedrooms, each with pleasant exposures as well as built-in cupboards.
You benefit from two large bathrooms, one is equipped with a shower with toilet, the second with a bathtub with toilet.
The basement offers nearly 84 m2 of usable space.
You will have a large room that can be used as a games room, cinema or fitness room, a large laundry room, two cellars with storage cupboards, as well as a technical room.
A garage for 2 cars ideally completes this set.

