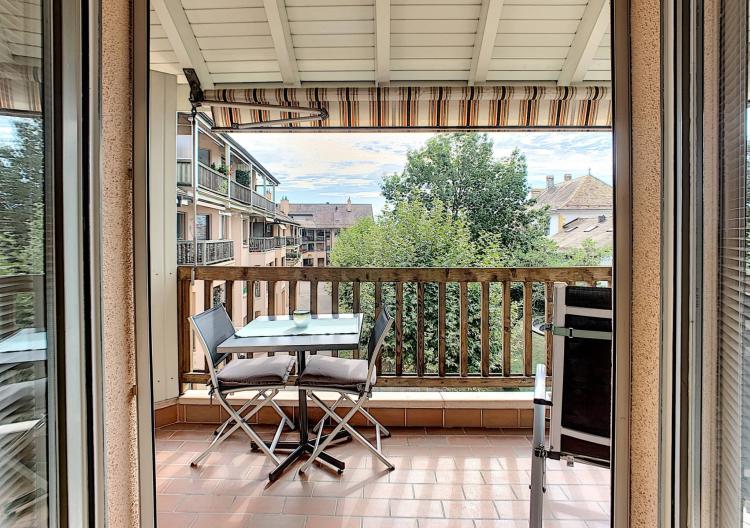The plot, located near the city center, has two zones, a mixed low density (B) and a medium density (A).
Therefore, the project presents two differentiated buildings, each of which is adapted to each zone: the one furthest from the road, in mixed zone B, offers exclusively housing, while the other located in mixed zone A offers, in addition to housing, two areas intended for activities.
The project takes into account the orientations, visual clearances and constraints of the place to define the different typologies, which range from 2.5 to 4.5 rooms. All the apartments have balconies facing mainly to the South. Attics with large terraces crown each of the two buildings.
The underground car park is accessible directly from the basement of building A and by an external staircase for building B with additional outdoor parking spaces.
Green areas with trees and a playground liven up the space between the two buildings.
Green flat roofs integrate photovoltaic and thermal solar panels to ensure the production of electricity, heat and domestic hot water, which is part of a renewable energy approach. The choice of windows and facade materials acts passively in this direction.
The large bay windows in the living rooms and the choice of balcony balustrades provide a certain transparency and thus ensure good light.
The contemporary architecture of the complex is intended to be sober with contrasting color choices between the floors and the attics. The choice of materials, such as clean concrete, for the balconies and part of the activity areas blend harmoniously with the stainless steel railings and the texture of the fine render facades.
Particular care has been taken in the design of this set in order to combine aesthetics and functionality.
