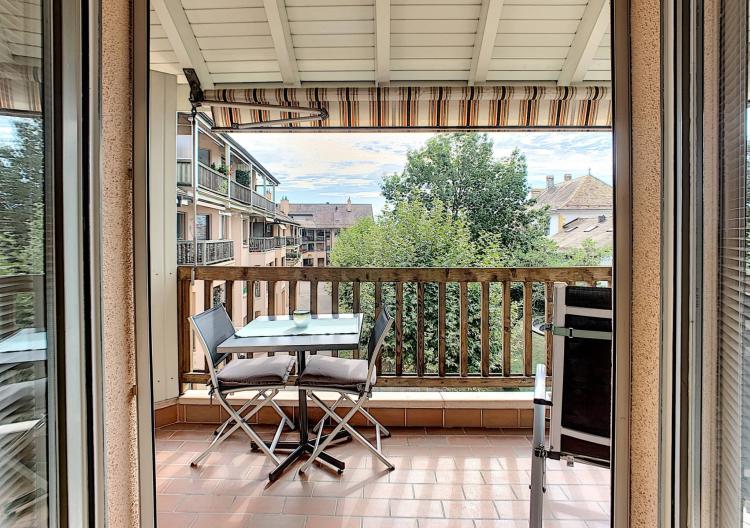THE PROJECT
- 7 apartments in an old Vaudoise farm ideally located in Vullierens, on the edge of the village area and non-constructible agricultural areas.
This project aims to highlight the large surfaces, the beautiful finishes and the practical side with its well-designed modern spaces, while preserving the spirit and historic architecture of this old farm.
Particular care has been taken with the exterior fittings, such as the terraces, balconies and loggias which are positioned to benefit from beautiful spaces and generous views. In addition, a 120 m² communal garden is made available to the PPE.
The unobstructed views offered by this residence are of great beauty, whether it is the view of the lake, the Alps or the Jura, given that the residence is located on the edge of the village, surrounded by agricultural land.
The choice of finishes will be at the discretion of the purchasers with attractive budgets allocated, such as for the kitchen, bathrooms, floors, etc. (it is also possible to plan for a wood stove as an additional cost).
- Each apartment will be sold with 2 parking spaces (one covered and one outside) in addition to the sale price for a total of CHF 30,000.
This will be a covered space with a storage area or box or closed storage box and an outdoor space.
DESCRIPTION LOT 4 - ATTIC APARTMENT
- This apartment will have a living area of approximately 85 m². It will consist of 2 bedrooms and a bathroom.
It will benefit from a large living room of almost 50 m² with open kitchen and central island. A connection for a washing column will already be provided in the apartment.
Elevator providing direct access to the apartment.
It will have an 8 m² balcony with a beautiful view overlooking the lake as well as a cellar on the landing.
INVESTIGATION IN PROGRESS - DELIVERY SPRING 2024
FINISHING BUDGET:
- CHF 22,500.- including tax for the kitchen
- CHF 10,000.- including tax for the supply of the sanitary station
- CHF 120.- incl. VAT/m² for parquet (supply and installation)
- CHF 45.- incl. VAT/m² for tiles (supply)
