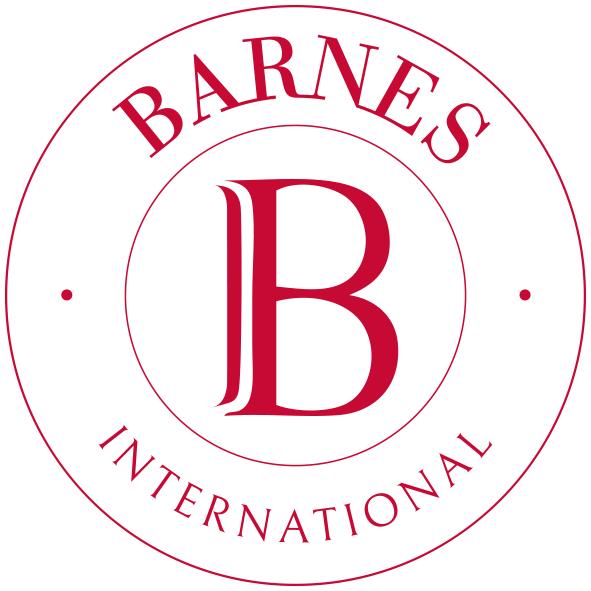Bright 5-room apartment located on the second floor of a small building in the heart of the Le Parc des Crêts residence. It will offer a PPE surface area of 141 m2 and will have a pleasant balcony of 20.2 m2.
Entrance hall with cupboards Separate WC
Large living room of 46 m2 offering a kitchen with central island, a dining room and a bright living room opening onto the south-facing balcony. Master suite of 18.9 m2 with dressing room and adjoining shower room/WC 3 children's bedrooms of 13.2 m2 A bathroom/laundry room
In appendix
a 2-box cellar worth CHF 120,000 included in the sale price
https://www.parcdescrets-troinex.ch/

