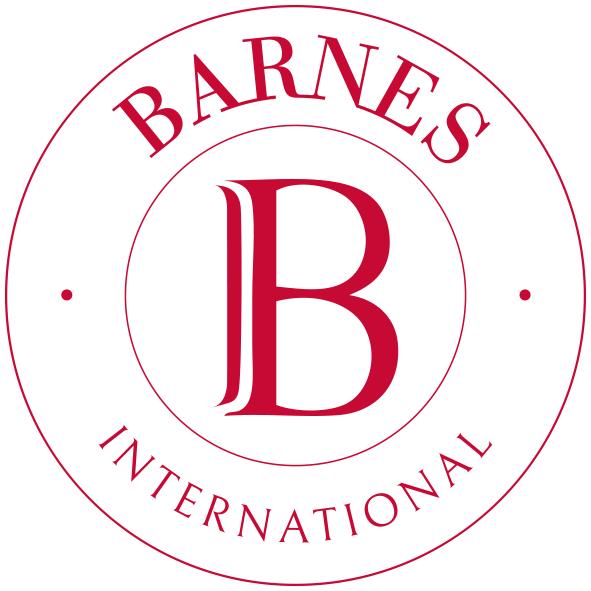Ideally located in Conches in the commune of Chêne-Bougeries, this project offers all the qualities of life in direct proximity to the urbanized districts of Geneva.
In order to provide comfort of life and respect ecological requirements, the villas meet the criteria of Very High Energy Performance.
The specific topography of the plot, including a significant difference in level between the north and south fronts, allowed the architect to provide great privacy for each of the houses.
Building permit in force
Villa B is composed as follows:
On the ground floor
A pleasant entrance with wardrobe and a guest toilet, a bedroom (or office), a kitchen opening onto a pleasant living room of 35 m² opening onto a large terrace of 32 m² and a garden of 328 m².
In order to make the most of the garden, an outdoor kitchenette will allow you to fully enjoy the summer. It is also possible to install a jacuzzi.
On the 1st floor
A generous master with dressing room, bathroom and balcony, as well as 2 other bedrooms sharing a second bathroom and a balcony.
In the basement
A large 33 m² games room with a large window, a technical room, a storage room, a bathroom, a wine cellar and a cellar.
A skylight is built into the roof allowing light to flood into the basement.
Gross surface area of the ground floor = 106 m²Gross surface area of the 1st floor = 94 m²
Gross basement area = 106 m²

