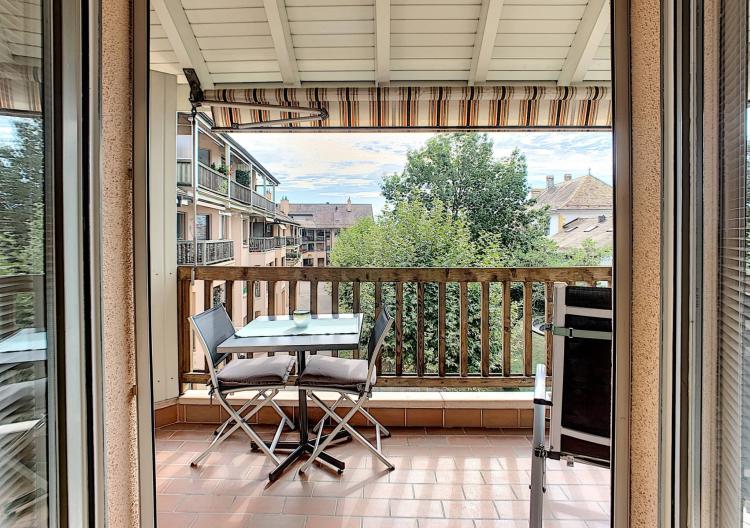Barnes Morges presents exclusively this 230m² detached house spread over 3 levels.
In 2001, the house benefited from a complete renovation and a generous extension allowing it to have a living area of 160m² increasing its volume to 904m³.
The living space is spread over 50m² and the living room has a fireplace and several accesses leading to the garden and the terrace.
It has 4 bedrooms, including the master suite with its dressing room and adjoining bathroom and a bedroom on one level.
The property is completely excavated and offers large spaces in the basement, such as an office, a spacious relaxation room with exterior access, a large laundry room and a wine cellar.
The house is built to the north of the 1,300m² plot, giving it the benefit of a large, well-wooded and fenced garden area.
A garage for one car near the house and 4 outdoor spaces at the bottom of the plot.
Ideally located in Morges, in a quiet, green and private area, this family home requires some work although it was renovated inside in 2016.
