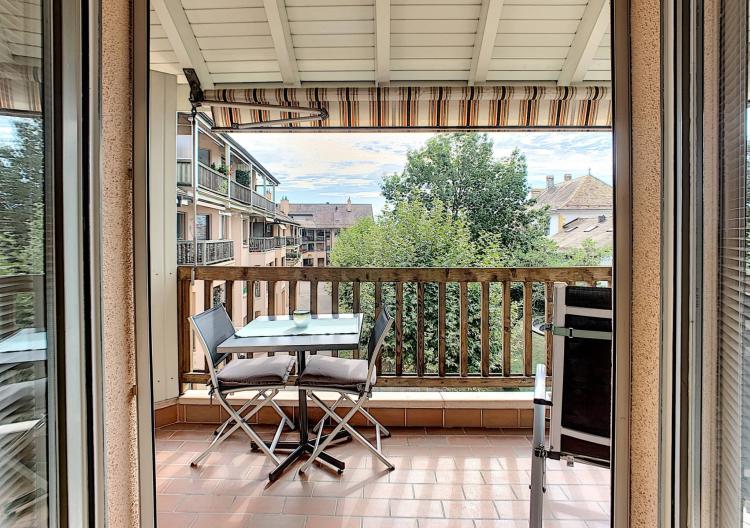Barnes Morges exclusively offers you this spacious and bright 10-room villa + basement with a clear and partial view of the lake.
This house with generous volumes (1,177m³) has 6 bedrooms including the master suite with its adjoining shower room and dressing room and offers a living area of 260 m² + basement.
Located on a plot of nearly 1,100m², this villa was built in 2000 with taste and the materials used are of high quality, such as the high-end Poggenpohl equipped kitchen, its floors, its bay windows, etc....
The main floor includes a living room with a FOCUS ceramic stove, 2 dining areas, one with a real pizza oven, a magnificent kitchen, an office space, the master suite and a guest toilet.
Upstairs, the house has 5 bedrooms and 2 bathrooms.
The basement benefits from a sauna and shower area with its own space for doing sports, an air-conditioned wine cellar, a storage cellar, a laundry room/technical room and a workshop.
The house includes 1 double garage that can accommodate 2 cars with direct access to the house and the access courtyard allows parking for 3 vehicles.
Outside, the flat, fenced and well-planted garden has a swimming pool with a counter-current swimming system, 2 teak terraces, a vegetable garden and a garden shed.
Ideally located in a family area of St-Saphorin without any annoying vis-à-vis, this house is 5 minutes from the center of Morges.
The heating system (PAC) was replaced in 2022, the house is in perfect condition and does not require any work.
