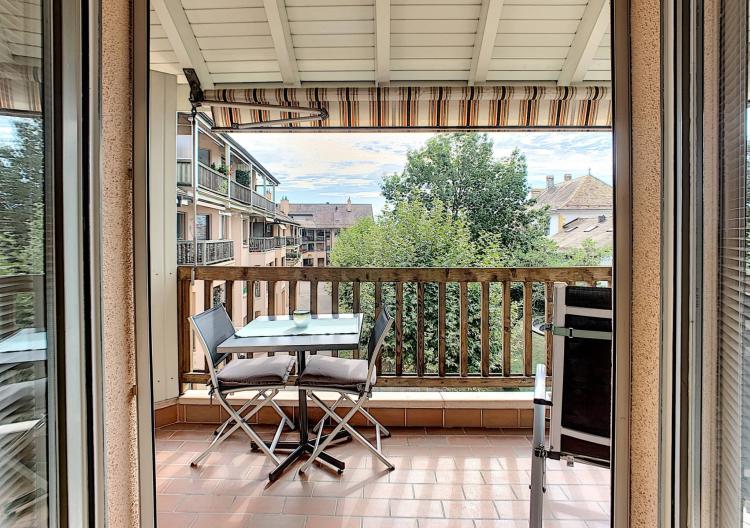Barnes Morges exclusively offers you this new project “Résidence Ô Townhouse”.
This off-plan project of 6 adjoining villas spread over 2 blocks of buildings in a green area and will offer living space of 160 m² + basement in a village style with all modern comforts (underfloor heating via an air/water heat pump; electric blinds; photovoltaic panels; triple glazing, etc.).
Lot 3 = Adjoining west gable villa with 5.5 through rooms of approximately 187 m² usable space.
Each house will be composed with an efficient distribution as follows:
- Entrance hall
- Living room with open kitchen
- Two bathrooms
- Three bedrooms including the master suite in the attic
- An office
- A play area
- A guest toilet
A significant advantage is that each lot will have a cellar and a large storage room available in the basement.
Outside, this lot will benefit from a 24 m² terrace and a private garden of 136 m².
Two outdoor parking spaces complement this accommodation at CHF 15,000 per unit in addition to the price. An electric charging station is available as an option (CHF 2,700 incl. VAT)
A bicycle storage room will be available to co-owners.
The choice of finishes will be at the discretion of the lessee and the allocated budgets are generous, namely:
- Kitchen layout: CHF 35,000.- incl. VAT
- Floor covering: CHF 90.-/m² incl. VAT (supplies)
- Sanitary: CHF 25,000.- including tax
