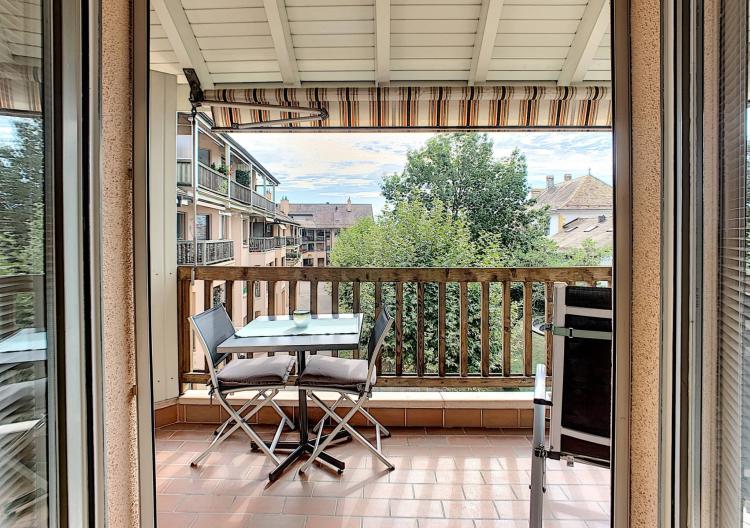Barnes Morges exclusively offers you this spacious and bright 5.5 room twin villa + basement with a beautiful lake view.
This house with generous volumes (1,145m³) has a living area of 190m² + basement and includes 3 or even 4 bedrooms.
Due to its large bay windows and its patio providing a well of natural light, the house is very bright.
This villa was built in 2009 with taste and the materials used are of high quality, such as the high-end De Dietrich equipped kitchen, its built-in spotlights, its large bay windows, etc....
The main floor with lake view includes a living room with a cast iron fireplace, a magnificent kitchen with central island, access to the large terrace and garden, a guest toilet and a practical vestibule
Upstairs, the house has 3 bedrooms, including the master suite with a 22m² balcony and its adjoining bathroom (large Italian shower), a bathroom and a TV area that can easily be transformed into an additional bedroom. (5th)
The basement benefits from a bedroom with adjoining bathroom, a cellar, a laundry room/technical room with storage space.
The garden and the 110m² terrace enjoy a magnificent unobstructed view of the lake and the mountains including Mont Blanc. A 4-6 seater jacuzzi completes the exterior.
It also includes a double garage that can accommodate 2 cars with direct access to the terrace.
Ideally located in a family area of St-Saphorin-sur-Morges, this house is 5-6 minutes from the center of Morges.
