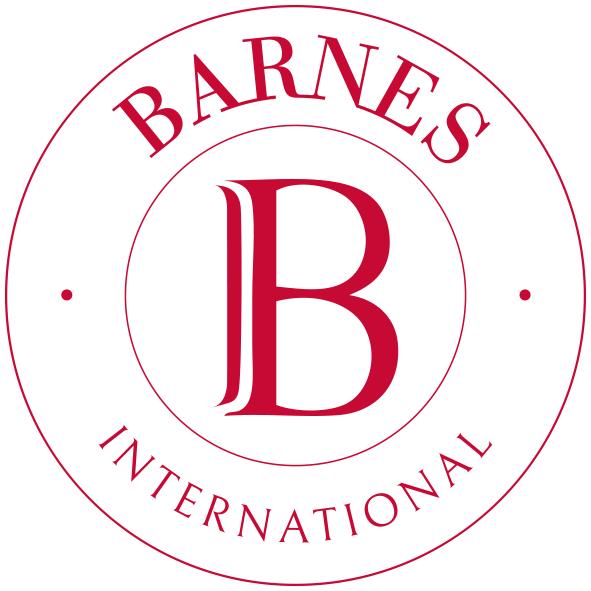"Les Villas Héméréa" is a project of 5 luxury twin villas with contemporary and sustainable architecture.
Bright and elegant, these magnificent villas offer between 218 m² and 236 m² of usable space spread over three levels, as well as a double roof.
Located on beautiful landscaped plots and opening onto pleasant outdoor spaces, they will seduce you with their modern architecture, their quality finishes and their renewable energy services.
The interior layout of the houses is planned as follows:
Ground floor: entrance hall with cloakroom, guest toilet, beautiful open kitchen with direct access to the terrace, large reception room opening onto the terrace and the garden.
1st floor: hallway with overhead light, master suite with en-suite shower room, 3 bedrooms of over 13 m², a bathroom with toilet completes the floor.
Basement: large games room, laundry room/technical room and cellar.
Outside: you will enjoy 2 ideally exposed terraces and a pleasant garden. A covered parking area for 2 cars perfectly completes the whole.
The villas are sold off-plan. They will benefit from careful construction and you will be able to personalize your interior.
The Residence:
The villas will be separated by a hedge and a fence. They will also have a pedestrian access gate.
Energy performance:
Heating is provided by heat pump with distribution through the floor.
The villas are equipped with thermal and photovoltaic panels on the roof providing part of the domestic hot water and electricity production used in particular to power the heat pump.
Meeting the THPE (Very High Energy Performance) standard, this project incorporates excellent thermal performance envelopes.
Furthermore, in addition to an ecological benefit and savings on your energy consumption, this label allows you an exemption from additional property tax for 20 years.
Special feature(s):
This villa is in land share, construction contract and development costs.
SALES STEPS
Project visit - Meet on site.
Reservation - Signing of the reservation agreement and payment of a deposit of CHF 50,000 into the notary's account.
Financing - Provide proof of financing from a local establishment.
Signing a promise - signing the deed at the notary's office.
Total contractor - Meeting with the construction company and signing of the villa construction contract as soon as the building permit comes into force.
Signing of the final deeds - Signing of the notarial deed of purchase of the villa and the construction loan.
Construction - Date of opening of the site, schedule and duration of completion according to the deadlines of the general contractor contract.
Handing over of keys - Receipt of the work by the purchasers.
NB: The computer-generated images and plans are illustrative and not contractual. Only the construction description and the builder's contract are authentic.

