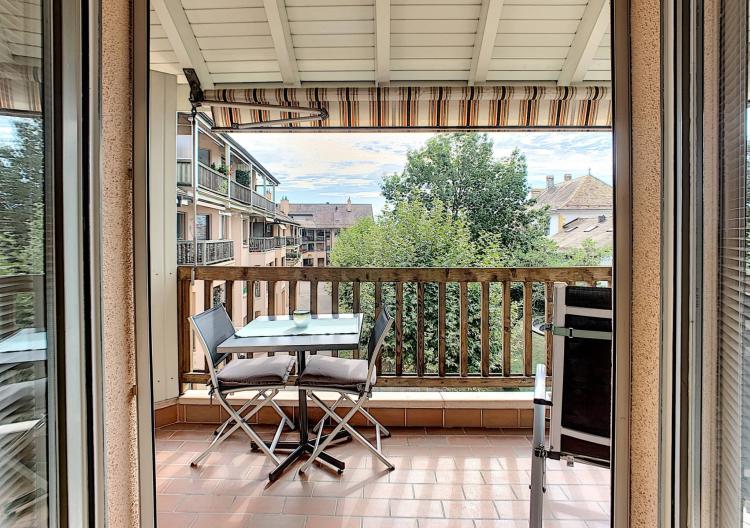BARNES MORGES IS PLEASED TO PRESENT THIS “FAVORITE” HOUSE:
This 7.5 room village house (6.5 rooms + 1 room studio/loft), with a total living space of approximately 240 m², completely renovated in 2009, is semi-detached (partially) on one side, which allows it to have openings on 3 sides. It benefits from a lovely view of the lake from the garden and from the inside via some windows. The triplex typology, but with large open spaces on the first 3 levels (4 in total including the loft on the garden level).
It is a warm home that benefits from quality materials with a lot of charm and character (such as beams from 1821, a pretty old parquet floor, exposed stone on the walls, or a wood stove). The renovation has given a real touch of modernity with an appreciable brightness emerging from the skylights (bay windows), part of which overlooks the outdoor space "small garden and terrace" sheltered from view, friendly and very cozy with an authentic old wall of vines. An outdoor shed is very practical as a storage space.
Efficient distribution: There is a living room, dining room and kitchen all open with Swedish stove and direct access to the terrace. Then on the upper floors a second living room and 3 bedrooms including 3 bathrooms.
This is a small, highly dense plot that will not require much maintenance. Ideal for a family, young couple or person wanting a unique and authentic place to live.
To enhance this place, there are 2 outdoor parking spaces.
Close to Morges: Located in the center of the village in a quiet area, close to schools, transport and motorways.
- Financial asset: On the ground floor there is a large studio with a loft spirit of approximately 55 m² of living space (with kitchen and bathroom) renovated in 2022 (parquet and painting) rented CHF 1,400.-/month. This income will be an appreciated help at the time of the financing plan, to compensate for a good part of the mortgage.
- In addition, it is a potential additional living space in the medium or long term if needed (i.e. a possible 4th bedroom or other project).
