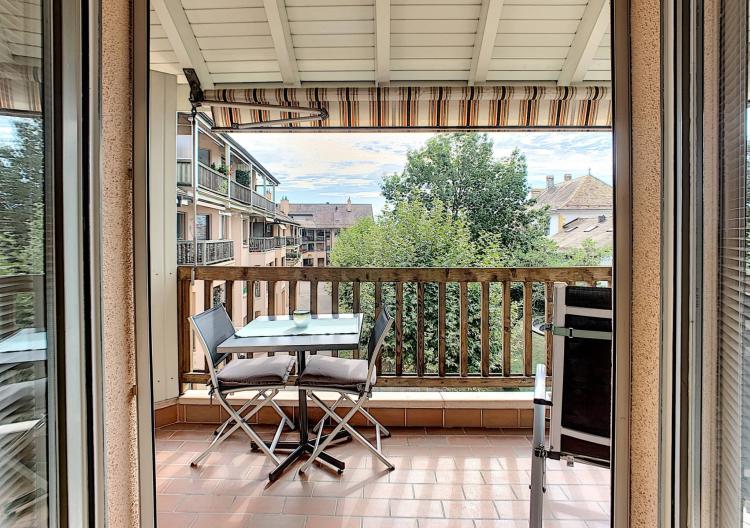BARNES MORGES PRESENTS YOUR FUTURE NEW HOME:
This new luxury construction (delivery end of 2025 - Permit in force) offers a harmonious concept of 5 adjoining PPE villas which take place in a quiet and residential area in a village only 5km from Morges!
The exterior style is intended to be village and modern and the interior resolutely modern. Benefiting from the latest construction standards: underfloor heating via a heat pump with geothermal probe; electric blinds for the bay windows; photovoltaic panels; triple glazing, etc.).
*VILLA 4 = With 171.55 m² of useful space efficiently distributed over 3 levels + basement. Finishes at the discretion of the tenant (see: construction description).
The main room offers a comfortable space of approximately 40 m² which will give access to the spacious terrace of approximately 31 m² and the flat and fenced garden of 73 m², ideal for family, entertaining friends or for your pet.
The 4 bedrooms are good sizes starting from about 10.50 m² (children's room, guest room or office), to about 15 m² and finally a great space of more than 19 m² for the master suite on the top floor. For your leisure: a large space of 22 m² in the basement. This available could become a fitness room, games room, TV room or other for example.
*2 outdoor parking spaces complete this property at 15,000.-/unit in addition to the price of the villa. One in the immediate vicinity and the other a few meters away.
There is a visitor parking space in the PPE.
*Practical location: Playground 100 meters away, Bus line 730 80 meters away, bakery 3 minutes by car and municipal tax rate at 66%.
*Acquisition terms = This is a sale of land share with construction credit and general contract.
(How to book? Booking form; contract details; information from the notary and the project bank by appointment)
Project website: https://www.au-village-st-saphorin-sur-morges.ch/
