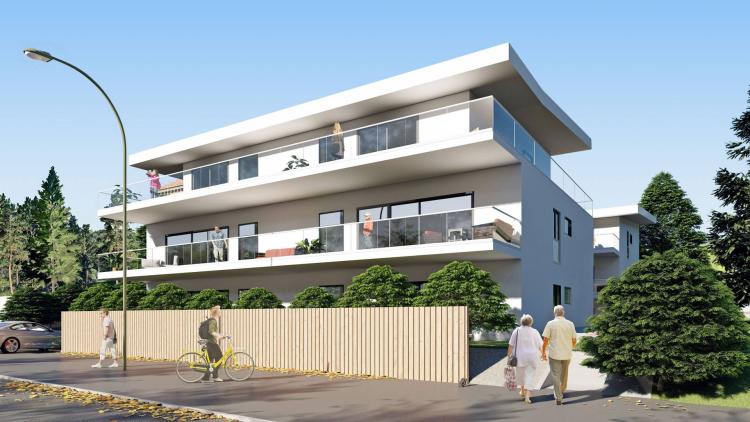Discover this sumptuous architect-designed villa, a true gem for lovers of contemporary design. Here, indoor and outdoor living blend perfectly, allowing you to enjoy the spaces all year round.
Distributed on three levels, the villa offers direct access to the various terraces and the garden from each floor, promoting a fluid connection with the outdoor environment. The cutting-edge technical design and the exceptional quality of the materials used will satisfy the most demanding visitors.
The ground floor is designed to combine functionality and elegance. Upon entering, you will be greeted by a spacious hall with a large wardrobe, ideal for storing clothes and accessories. An office or workshop, offering a versatile space, will allow you to work or indulge in your creative passions. Wine lovers will be delighted by the air-conditioned wine cellar. The technical area houses all the necessary equipment, while the practical and functional laundry room makes household chores easier. Finally, a large garage, which can accommodate up to four vehicles, completes this level by offering a secure and conveniently located parking space since it has direct access to the house.
The first floor is designed to offer comfort and tranquility. A hallway equipped with a wardrobe optimizes storage and leads to three bedrooms, each with a pleasant view. The living room, bright and spacious, offers direct access to one of the terraces, perfect for relaxing or entertaining guests. A large bathroom completes this floor, equipped with double sinks, a bathtub, a walk-in shower and a toilet, combining luxury and practicality to meet the daily needs of residents.
The attic, meanwhile, is a haven of light and comfort. A large, fully glazed living room floods the space with natural light, creating a warm and welcoming atmosphere. The adjacent dining room is ideal for meals with family or friends, while the modern, fully equipped kitchen meets all culinary requirements. A spacious balcony terrace allows you to fully enjoy the outdoors, providing the perfect setting to relax and admire the view. The carefully designed master suite includes an elegant bedroom, a generous dressing room, a luxurious en-suite bathroom and a private terrace, ensuring privacy and serenity for the occupants.
Taking advantage of the sloping terrain, the villa offers three terraces and garden areas, offering exceptional views of the surrounding countryside, the lake and the Alps. A balcony terrace also provides access to the garden. In addition, a barbecue area gives the green spaces a friendly and practical place to enjoy days or evenings with family or friends.
It is possible to park up to six vehicles without having to maneuver, with the possibility of accommodating six additional vehicles for your visitors.
This villa is a haven of modernity and comfort, ideal for those looking for a residence that is both luxurious and functional. Contact us now to organize your visit and discover this exceptional property.
