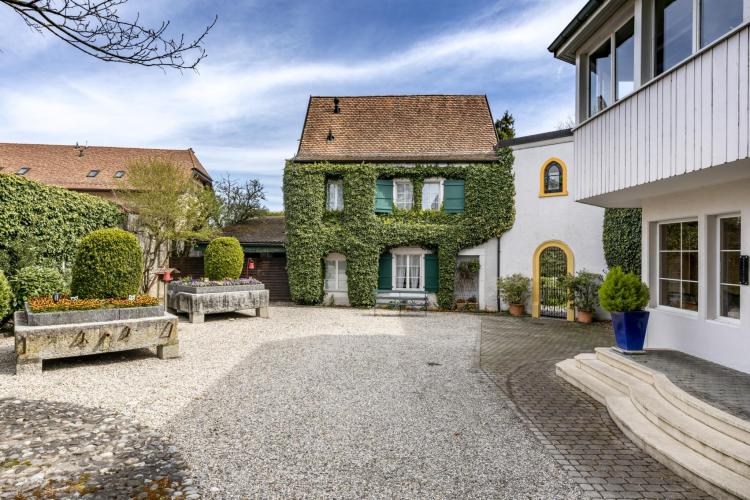BARNES MORGES invites you to discover this exceptional Manor House where "Charm and discretion" are the key words.
Historically built in the region of Morges in the 15th century (date of attestation of its prestigious title of "Castle", today much more residential than medieval thanks to a careful renovation respecting the soul of this monument of yesteryear).
From the first glance, it is a discreet entrance that opens on a bucolic panorama, with a wonderful park abundantly composed of secular trees (some trees are centenarians) and even a nice view on the Alps and the Vaud countryside.
The building, of an undeniable character and cachet, offers about 13 rooms on 700 m², with a great height under ceiling allowing a generous furniture. The whole combining an efficient distribution of the rooms with a nice harmony between the materials such as the old parquet floors, the molasse or the fireplaces.
A spirit of freedom emanates from this green setting without vis-à-vis which is naturally isolated by a stream, the surrounding wall, low walls and a forest. It is indeed a true haven of peace of about 27'000 m². Moreover, different viewpoints allow a dreamy escape with multiple terraces, a courtyard with fountain and flowered areas.
Its "outbuildings" are a key asset and an integral part of its value:
A 3-story gothic tower of 47m² (the only survivor of the four original ones) is intended for guests, offering them a magical accommodation combining a medieval aspect and modern comfort (small dining room, bedroom with shower room, living room). With a magnificent vaulted cellar that can be transformed into a Carnotzet.
A veranda/loggia with bay windows: A nice quiet space for the summer.
A janitor's (or staff) apartment in the left wing, on the first floor, on two levels with a bedroom, an available, a shower room, a kitchen and a lounge.
A garage, on the ground floor (under the housing of the left wing).
Well oriented South-West, an in-ground and heated swimming pool (4.5 m X 12 m), is bordered by a terrace to embellish the outdoor leisure part. Poolhouse nearby (kitchenette, shower, WC).
Practical : The entrance place can accommodate several cars.
