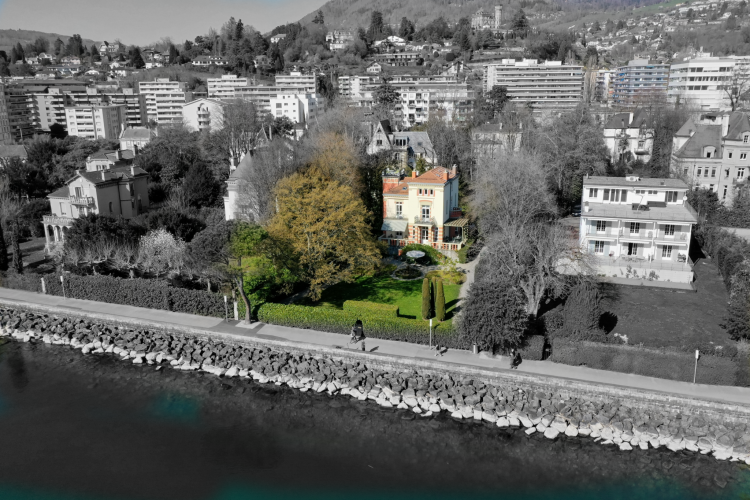This magnificent mansion with 9.5 rooms and approximately 557 m2 of living space was built around 1910 on two large plots totaling 7969 m2. The latter will soon be classified as a green zone, i.e. unbuildable, and as a result, no development will be possible. The park is made up of meadows and a garden partially organized into terraces delimited by low walls or box hedges, offering magnificent views of the Château de Blonay, the lake and the mountains. To the West, a gate gives access to a long tarmac driveway, lined with trees on the South side, leading to the entrance to the property, while to the East, the plot is delimited by the wooded cordon which follows the route of the Ognona stream. Most of the original interior fittings are preserved (tiled floors, parquet floors, woodwork, door and window joinery, radiators, stained glass windows in the stairwell, windows with cives or "bottle ends", etc.). they constitute a beautiful ensemble typical of the first half of the 20th century. The property and part of the park are classified as note 3 historic monuments. Built on the slope, the villa is made up of four levels and is distributed as follows:
Ground floor :
Large entrance hall with fireplace 3 adjoining living rooms, one of which with fireplace and access to the garden terrace, large closed kitchen, 2 visitor toilets, storage room.
1st floor :
Distribution hall with wall cupboards 2 toilets Bedroom with direct access to a balcony and an en-suite bathroom Connecting bedroom with wall cupboards and access to a heated pergola Connecting bedroom with access to a heated pergola, there
terrace and a bedroom bathroom with direct access to a balcony.
Attic :
Large hall with wall cupboards kitchen bedroom with storage spaces bedroom living room with storage spaces bathroom with toilet
Basement :
Storage room technical cellar and laundry room with laundry and direct access to the outside. An exterior garage as well as a courtyard that can accommodate approximately 7 parking spaces complete this magnificent residence.
