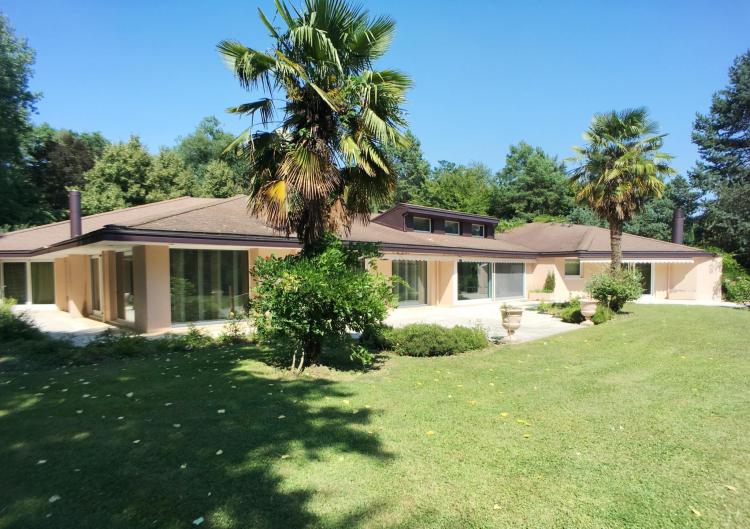BARNES MORGES PRESENTS YOUR FUTURE NEW HOME :
This new luxury development (delivery end 2025 - Permits in force) offers a harmonious concept of 5 contiguous condominium villas in a quiet, residential area in a village just 5km from Morges!
The exterior style is village-style and modern, while the interior is resolutely modern. Benefiting from the latest building standards: underfloor heating via a heat pump with geothermal probe; electric blinds for the bay windows; photovoltaic panels; triple glazing, etc.).
*VILLA 5 = Enjoy the benefits of being on a gable (openings on 3 sides for more light), with 157.15 m² of usable space (including around 114.66 m² of living space) distributed efficiently over 3 levels + basement. Finished to the tenant's taste (see construction description).
The main room offers a comfortable space of around 40 m², giving access to the spacious terrace of around 43 m² and the flat, enclosed garden of around 167 m², ideal for the family, entertaining friends or for your pet.
The 4 bedrooms range in size from 10.50 m² (children's, guest or study room), to 15 m² and finally a super space of almost 17 m² for the master suite on the top floor. For your leisure activities: a large 22 m² space in the basement. This could become a fitness room, games room, TV room or other space, for example.
*2 outdoor parking spaces complete this property at 15,000€/unit in addition to the price of the villa. They adjoin the villa's garden.
There are two visitor parking spaces in the PPE.
*Not to be underestimated: This lot not only has the largest garden, but also a private storeroom of 18.18 m² accessible from it.
*Practical location: Playground 100 metres away, bus route 730 80 metres away, bakery 3 minutes away by car and 66% council tax rate.
*Purchase terms = This is a plot share sale with a building loan and general contractor's contract.
(How to reserve? Reservation form; contract details; information from the notary and the project bank by appointment)
