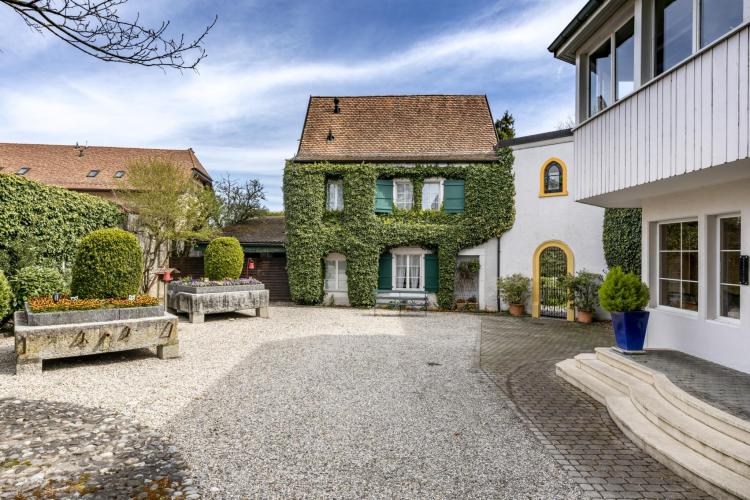Located on the prestigious Chemin du Nant d'Argent in Cologny, this house faces the lake and undoubtedly embodies a masterpiece of architectural elegance. Designed with refined and durable materials, this property minimizes maintenance, recalling the style of a private mansion.
The ground floor houses several functional facilities, including a fully equipped staff studio, a soundproof music room, a fallout shelter and various technical rooms.
On the first floor, you will find five bedrooms, each with its private bathroom, including two master suites. The first master suite offers access to a private garden, with a bathroom of rare beauty highlighting exceptional natural stones, enhanced by a play of overhead and wall light. The second master suite has a private terrace, and its bathroom uses Green Rain Forest wood and granite, creating a glade atmosphere with vistas to the sky. A large multi-purpose library space completes this floor.
The second floor stands out for its sophisticated living spaces. The living room and kitchen, with white quartzite floors and large movable bay windows, allow the living room to open to half its width. The acoustic ceiling ensures optimal sound comfort. This combined lounge/terrace space is designed to accommodate dinners of more than a hundred guests. The white kitchen is decorated with black granite with golden flames. The terrace, partially sheltered, is ideal for an outdoor lounge and sculptures. The living room also gives access to a Provencal-inspired space with an old olive tree, an outdoor dining area, a barbecue and a private lounge area.
The swimming pool, invisible from the outside, is integrated into the terrace and accessible from the living room. Its orientation allows a continuous view between the water of the swimming pool and that of the lake. Deckchairs can be deployed out of sight, both on the terrace and in a sunbathing area. The panoramic view includes trees, the lake and sunsets, stretching towards the small port of Pointe à la Bise.
The house has remarkable technical and ecological characteristics. The facade is made of white quartzite, and a glass elevator surrounded by a staircase with illuminated steps seems suspended. In a small glass courtyard, a colorful waterfall flows over a 10-meter-high natural granite wall.
With its two geothermal probes at a depth of 150m, its solar panels covering most of the roof and perfect insulation, the house has obtained the Minergie label from the State of Geneva. A double flow system ensures constant air renewal without loss of energy. Home automation controls blinds, lights and programs according to the use of the house. Exterior cameras monitor the area around the house and a peripheral and interior security system is connected to a security company.
This property combines elegance, functionality and sustainability, offering an exceptional living environment on the shores of the lake.
